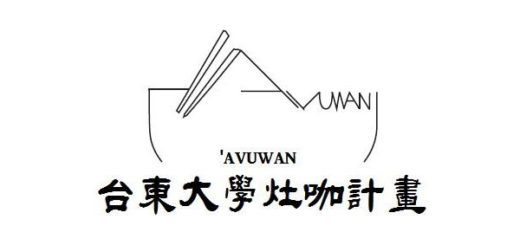「新生.運河精神」揚州三灣公園建築設計國際競賽
項目概況 Project Overview
三灣,是古代運河水利工程中的一個重要創舉,是運河揚州段中風光最綺麗的篇章。流淌千年的古運河不僅是中國水利智慧的結晶,是多元文化交融的紐帶,更是歷史回望與未來新生的承載。
面向未來,三灣公園提出“新生之灣”的總體定位,在公園內探索現代城市發展中運河空間的再生,開創充滿運河精神的新生文化建築叢集,成為揚州城市品牌的重要發聲地,城市生態、旅遊、文創發展的能量場,大運河文化與經濟交流的世界級舞台。
由此,我們向全球有志之士發出邀請,與國際建築大師一同並肩打造大運河國家文化公園的示範區,探索古代偉大工程在新時代背景下的生活新圖景,共同見證古運河的新生!
Sanwan is a great undertaking among ancient canal water conservancy projects and a gorgeous chapter in Yangzhou section of the Grand Canal. The Ancient Canal, flowing for millennia, is not only a gem of wisdom in China’s water conservancy history but also a key tie for multicultural integration and a carrier of historical review and future renascence.
Sanwan Park confirms its overall positioning as the “Estuary of Renascence” toward the future, with the expectation of exploring the regeneration of canal space in the development of the modern city in the park, pioneering the renascence-featured cultural cluster with the canal spirit, and serving as a major voice for Yangzhou’s city brand, an energy field for the development of urban ecology, cultural tourism, and technology innovation, as well as a world-class stage for cultural and economic exchanges around the Grand Canal.
Therefore, we invite all inspiring professionals from across the world to join us, work alongside master architects, and build the demonstration area of the Grand Canal National Cultural Park. Together, we will envisage the renascence of the great century-old project in the new era and witness the renascence of the ancient canal!
1|競賽命題 Competition Name
「新生|運河精神」揚州三灣公園建築設計國際競賽
「RENASCENCE|THE CANAL SPIRIT」Yangzhou Sanwan Park International Architecture Design Competition
2|項目區位 Project Location
中國江蘇省揚州市大學南路運河三灣景區
Sanwan Scenic Area, South Daxue Road, Yangzhou City, Jiangsu Province, China
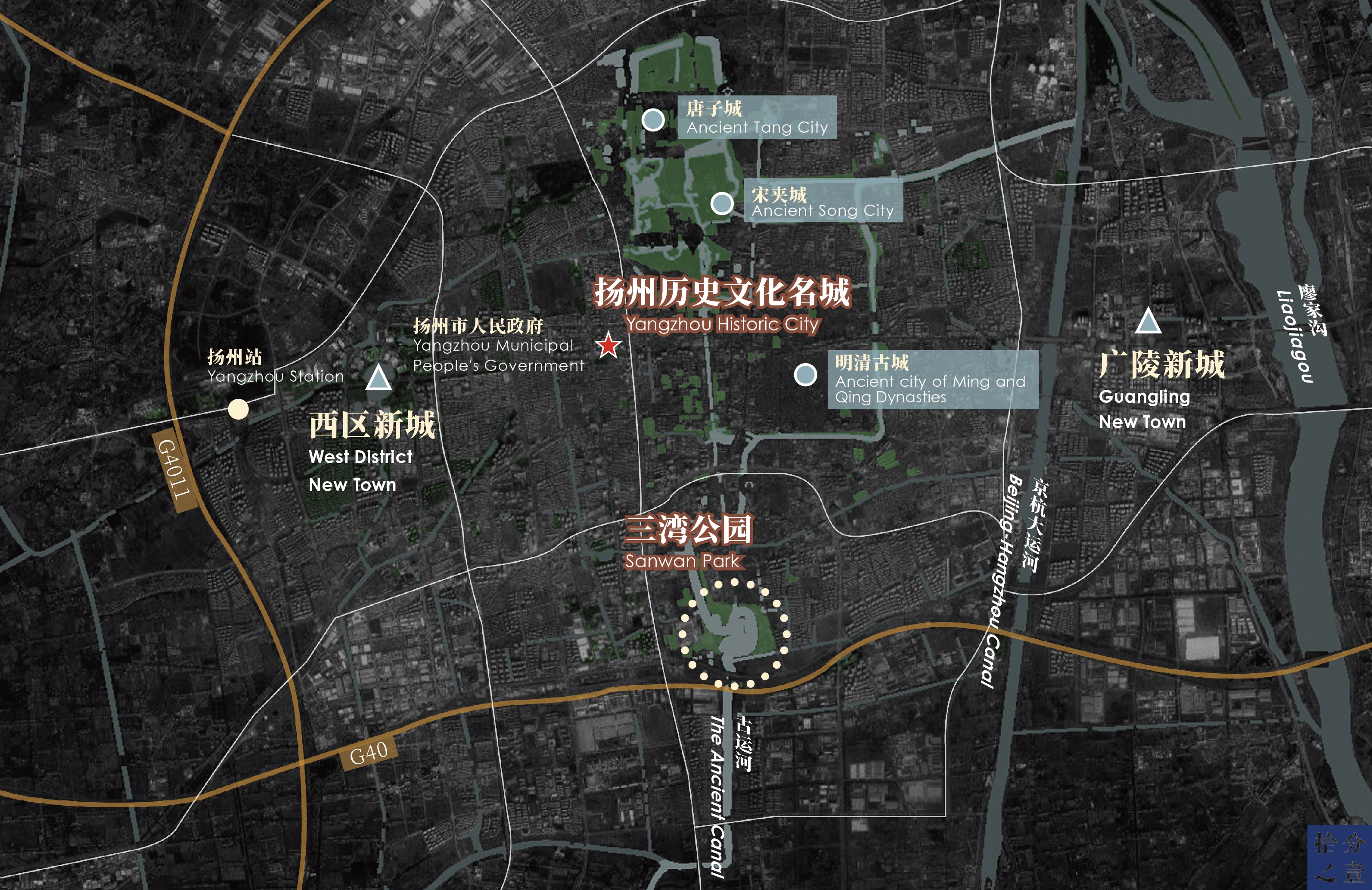
項目區域衛星圖
Location map of Sanwan Park
3|項目背景 Project Background
三灣公園緊靠揚州南部古運河沿岸,現為世界文化遺產、國家水利風景區、國家AAAA級景區。大運河國家文化公園的標誌性建築——由張錦秋院士設計的中國大運河博物館即坐落於此。三灣公園佔地約3,800畝,其中核心區佔地面積約1,520畝,本次競賽區域屬於三灣公園的“文化高地”板塊和“運河之洲”板塊。
Sanwan Park, in the immediate vicinity of the coast of the Ancient Canal in southern Yangzhou, is known as a World Cultural Heritage, a National Water Conservancy Scenic Area, and a National AAAA Tourist Attraction, where China Grand Canal Museum — a landmark building of Grand Canal National Cultural Park design by Ms. Zhang Jinqiu, academician of Chinese Academy of Engineering — is located. Sanwan Park covers an area of 3,800 mu, including a core zone of about 1,520 mu. This competition site is part of the “Cultural Highland” and “Canal Islet”.
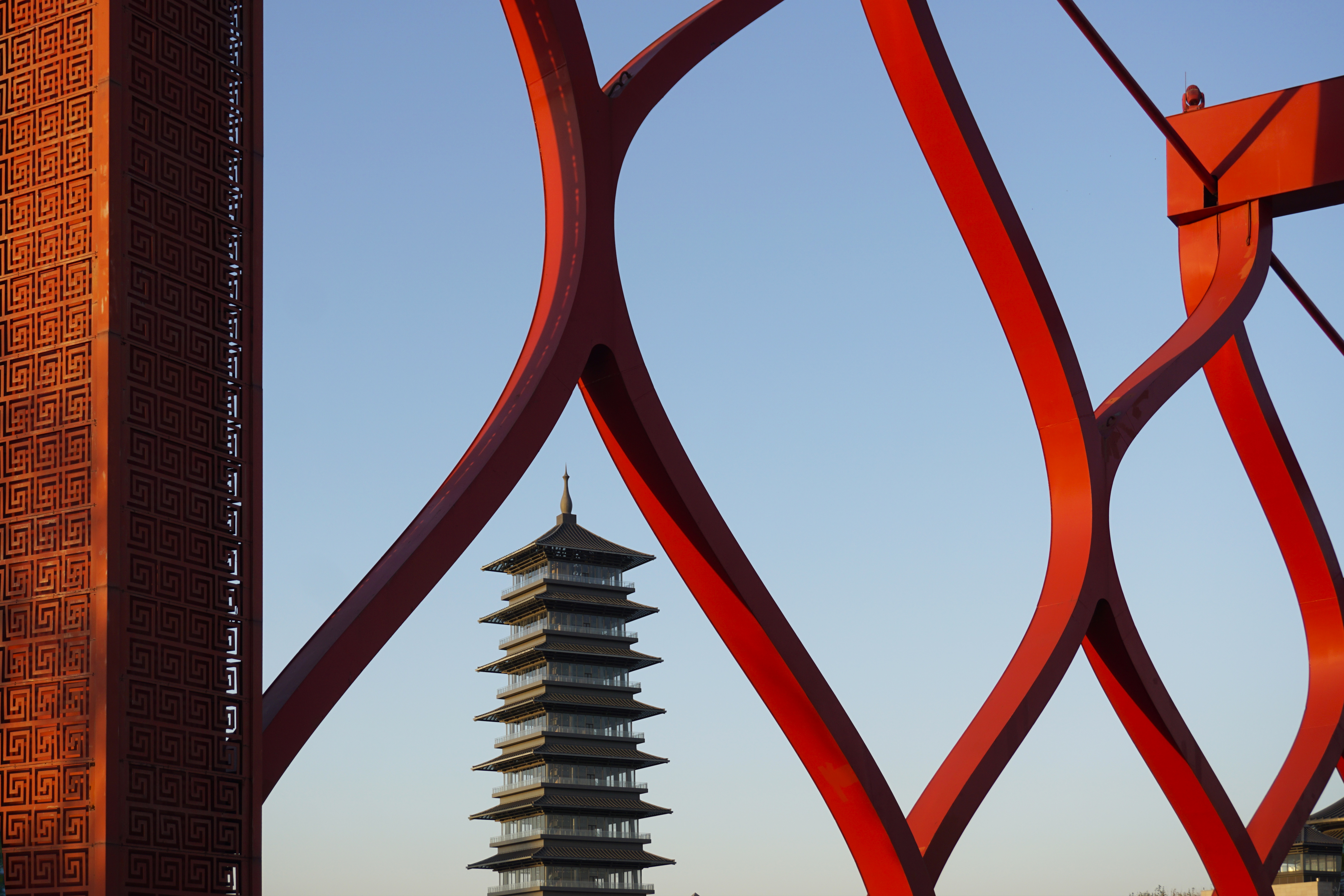
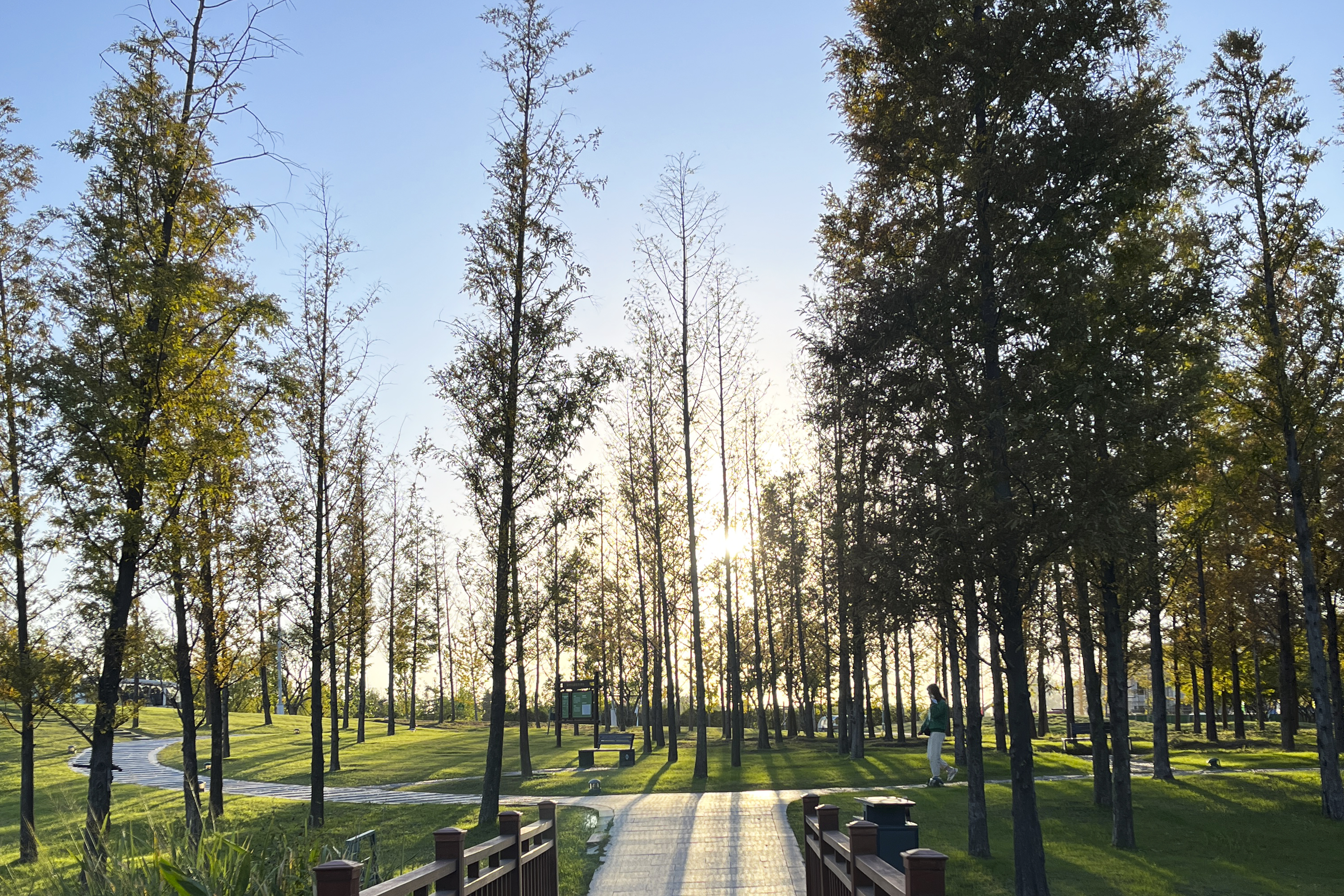
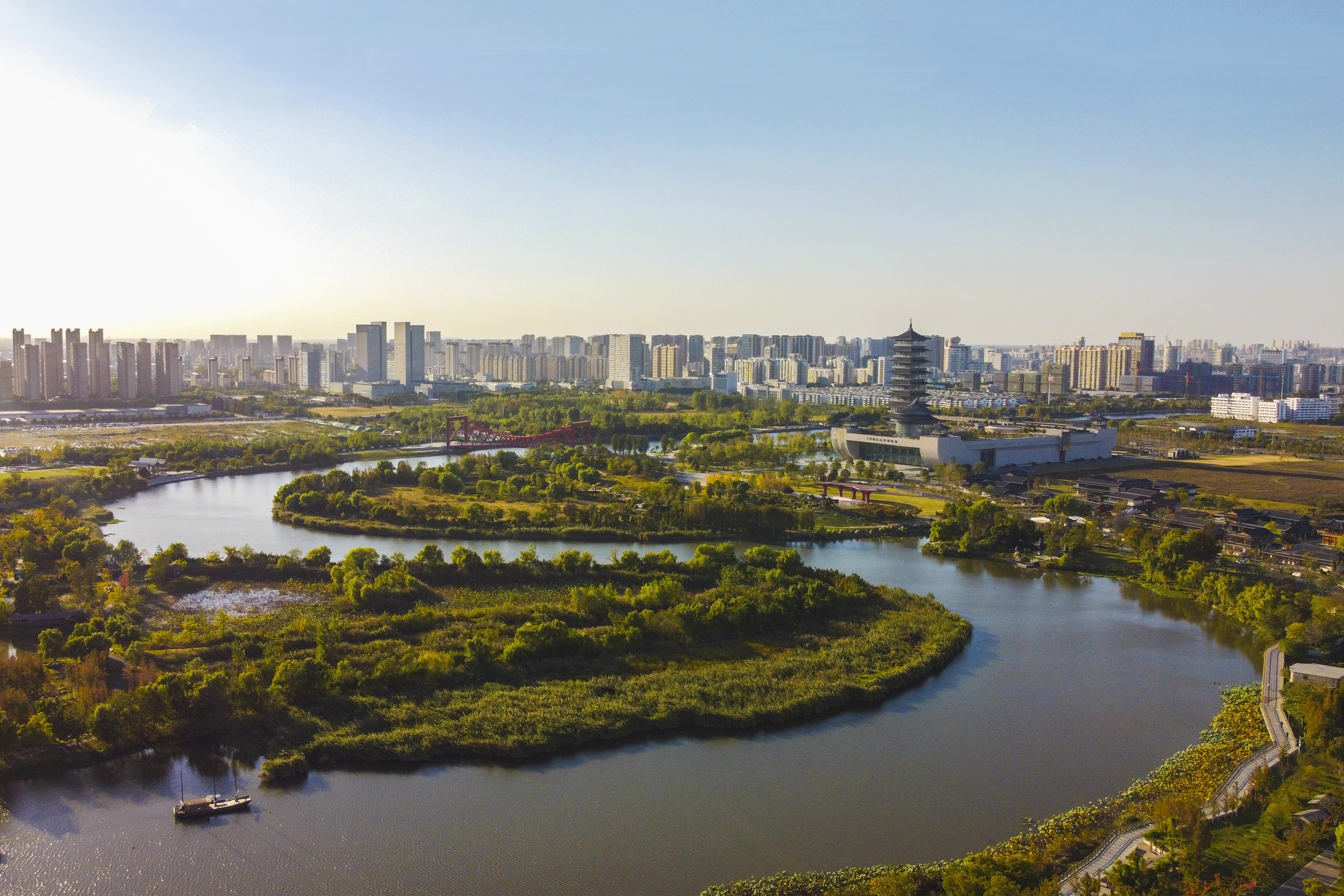
三灣實地風貌
Sanwan Scenery
“文化高地”板塊是三灣公園的東側門戶,也是最受遊客歡迎的節點之一,更是縱覽三灣公園、遠眺大運河博物館與大運塔的最佳視線點。“運河之洲”板塊位於三灣公園的最核心區域,它被大運河環繞其中,是整個三灣公園最原生態、最靜謐的自然場域。
“Cultural Highland”, the eastern gateway of Sanwan Park, is not only one of the nodes most popular with tourists but also the best spot to overlook Sanwan Park, China Grand Canal Museum, and the Grand Canal Tower. “Canal Islet” is the core region of Sanwan Park. It is surrounded by the Grand Canal and is the most ecological, tranquil, and natural area of the entire Sanwan Park.
4|競賽內容 Competition Contents
本次競賽設計項目包括: 運河新生書房、運河水上運動中心、運河友誼之“舟”、運河生態展廊。參賽單位需對建築與景觀進行一體化設計,整體建構一組能表達運河精神與板塊特色的建築群。方案在功能規劃、原址利用、營運策劃及開發時序等方面均需考慮分階段建設、營運的可實施性。
This competition design includes Canal Renascence Study, Canal Water Sports Center, Canal Friendship “Boat” and Canal Ecological Gallery. Participating units shall carry out the integrated design of architecture and landscape, and holistically construct a cluster of distinctive buildings featuring the canal spirit and “Cultural Highland”. The scheme shall take into account the feasibility of phased construction and operation in terms of functional planning, original site utilization, operation planning, and development phasing.

競賽設計項目落位 ©拾分之壹
Layout plan of the competition design projects ©Onetenth
◎ 運河新生書房 Canal Renascence Study
閱讀大運河的生命力,溯源三灣的新生,運河新生書房既是市民的交際客廳,又是古老文明的知識海洋。運河新生書房應由“三灣城市書房”改造或原址新建而來。 運河新生書房項目是位於公園綠地中的點狀建築,無獨立佔地。其功能主要包含休閒閱覽空間、多功能活動空間、文創售賣空間、輕餐飲空間等。
Digest the vitality of the Grand Canal and trace the renascence of Sanwan. Canal Renascence Study is not only a social parlor for citizens but also an ocean of knowledge about ancient civilizations. Canal Renascence Study should be renovated or new-built from the “Sanwan City Study”. The study is located on green lands of the park, without independent land use. Canal Renascence Study mainly embraces leisure reading space, multi-purpose activity space, cultural and creative product sales space, and light catering space.
◎ 運河友誼之“舟” Canal Friendship “Boat”
設想一艘運河聯盟城市共享的“友誼小船”:它是一個可移動的文化交流裝置,也是一個大運河上的精神地標。其功能主要包含文化展示空間、交流空間等。(* “舟”僅為意向,不作為對建築形態的建議。)
Imagine a “boat of friendship” shared by the Canal Alliance Cities: a movable cultural exchange installation, and a spiritual landmark on the Grand Canal. It embraces cultural display space, communication space, etc. (* The “boat” is not intended as a suggestion of architectural form.)
◎ 運河水上運動中心 Canal Water Sports Center
運河水上運動中心是揚州賽艇發展的新引擎,也是水上運動愛好者的社群中心。運河水上運動中心應由現狀“聽雨榭”原址新建而來。在運河三灣的“第一灣”處,運河水上運動中心將創造推動揚州賽艇發展“蓄勢迸發”的能量原點,力求成為大運河沿岸最極致的“觀賽建築”。其功能主要包含艇庫、健身房、更衣室、辦公室、輕餐飲空間(“挺酷”咖啡)、展示空間、多功能活動空間、休閒空間、景觀連廊及水上棧道。
The Canal Water Sports Center is the new engine for the rowing races in Yangzhou. It is also the association center for water sports lovers. At the “first estuary” of three estuaries of the canal, the Canal Water Sports Center will serve as the original point of “energy burst” for the rowing races of Yangzhou and become the most superlative “construction of race viewing” along the canal. It includes a boathouse, gym, locker room, office, light dining space (“Ting Ku” Cafe), exhibition space, multi-purpose activity space, leisure space, landscape corridor, and water walkway.
◎ 運河生態展廊 Canal Ecological Gallery
運河生態展廊是三灣公園中與自然最緊密聯絡的空間,我們希望將此處打造成為中國最美的自然教育空間之一,讓人們有機會置身於水木之間,以不同於常態的視角享受生態場景。運河生態展廊應由“琴瑟橋”改造而來或原址新建而來,“琴瑟橋”為三灣生態中心的景觀廊橋。運河生態展廊主要包含廊道及多功能空間和研學空間。
The Canal Ecological Gallery is the most related to nature in Sanwan Park. It aims to become one of the most beautiful natural education spaces in China. It allows people to immerse themselves in nature and enjoy the ecological scenes in different ways. The Canal Ecological Gallery should be renovated or new-built from the original site of the “Qinse Bridge”, which is the landscape bridge of the Sanwan Ecological Center. The Canal Ecological Gallery includes the bridge & multipurpose space and teaching space.
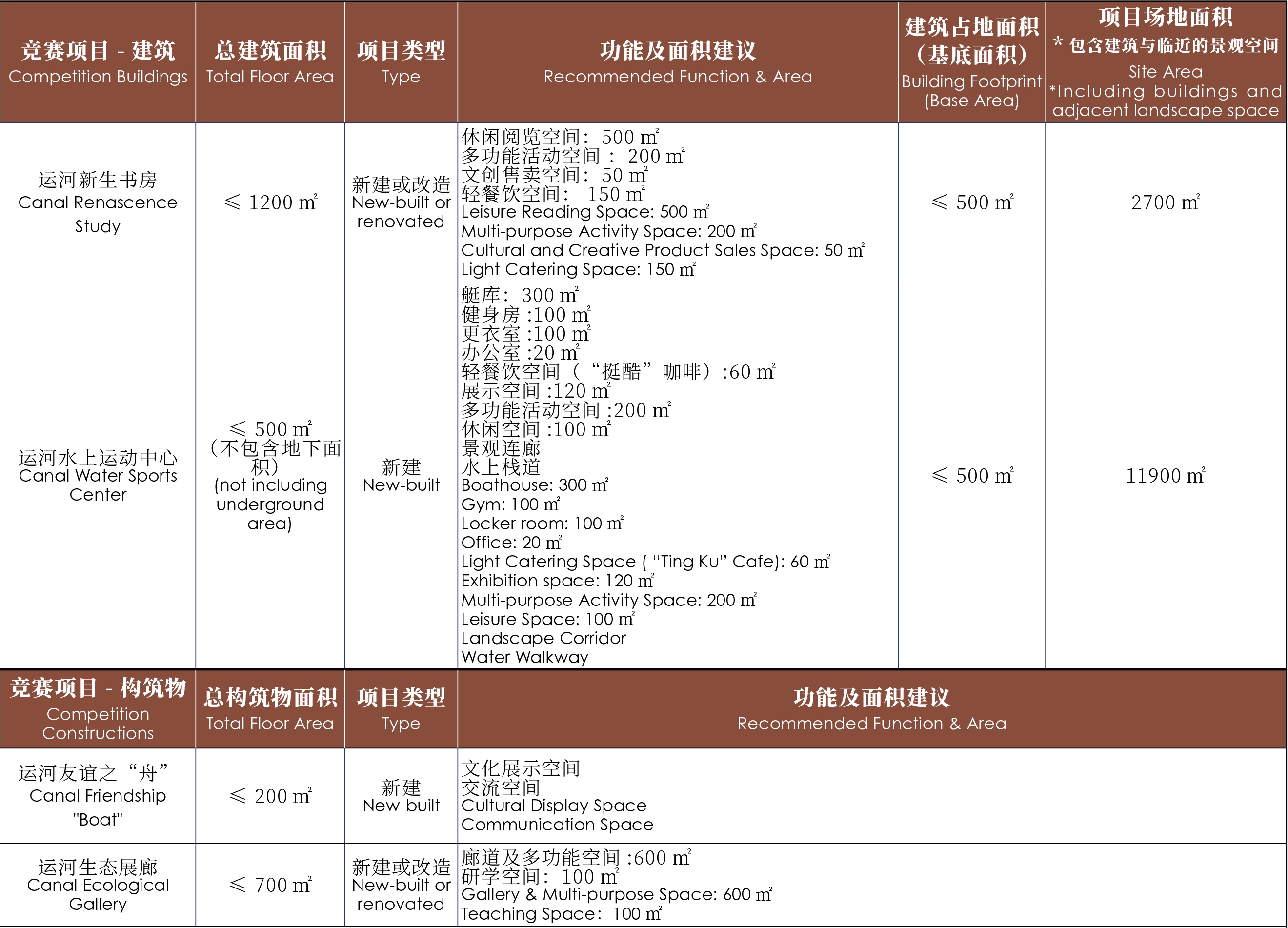
競賽項目面積指標
Area Index of Competition Buildings and Constructions
5|設計要求 Design Requirement
我們希望藉由本次競賽,在三灣公園營造一組“小而美”的公共文化建築,為揚州和中國大運河注入新生活力。在設計中,需要遵循以下原則——
We look forward to seeing the birth of a group of “small but fair” public cultural buildings in Sanwan Park, which are expected to breathe new life into Yangzhou and the Grand Canal of China. In the design, the following principles need to be followed—
歷史性與未來感:
設計需要充分尊重大運河的厚重歷史,展現大運河的時代精神,響應揚州厚重文化,注重運河三灣段獨特精神的傳遞,建構具有新時代運河文化魅力的“新生之灣”。
Historic & Futuristic:
Fully respect the Grand Canal’s time-honored history, embody the canal spirit of the time, echo the profound culture of Yangzhou, highlight the passing-on of Sanwan section’s unique spirit, and build up the “Estuary of Renascence” abundant with the new-era canal culture.
可行性與可持續性:
設計需具有營運可行性,結合空間組織及設計,探索營運的靈活性,實現空間的高效利用。設計需要在用材、建造工藝、營運能耗等方面考慮建築的可持續性。
Feasible & Sustainable:
Operationally feasible. Explore the flexibility of operation based on space organization and design, and realize efficient use of space. Take into consideration the sustainability of buildings in terms of material, construction technique, and operation energy consumption. Architects are encouraged to make use of existing buildings through partial retention, renovation, etc.
整體性與多樣性:
項目總體設計上,應營造和諧統一、具有整體文化氛圍的空間群落。“文化高地”板塊與“運河之洲”板塊的建築風格應和諧統一,在體現板塊特色的同時響應三灣公園的整體發展。建築單體設計上,展現多樣性,注重建築單體與運河及周邊環境的融合與對話,表達對於新時代運河城市文化空間的創新思考。
Holistic & Diversified:
In terms of the overall design, establish a harmonious, uniform building complex with a holistic cultural atmosphere. In terms of architectural design, reveal diversity, highlights integration and dialogue between buildings and the canal and its surroundings, and reflect innovative thinking about a canal city’s cultural space in the new era.
生態性與互動性:
尊重運河三灣公園的現有水系、植被等自然要素,在設計的內容與形式上與自然環境充分呼應。營造能夠引導人與自然互動的空間;營造利於不同人群交往的空間。
Ecological & Interactive:
Respect natural elements like the existing water system and vegetation of Sanwan Park, and echo the natural environment in terms of the design content and form. Create space leading man-nature interaction and facilitating contact between different people.
日程安排 Schedule
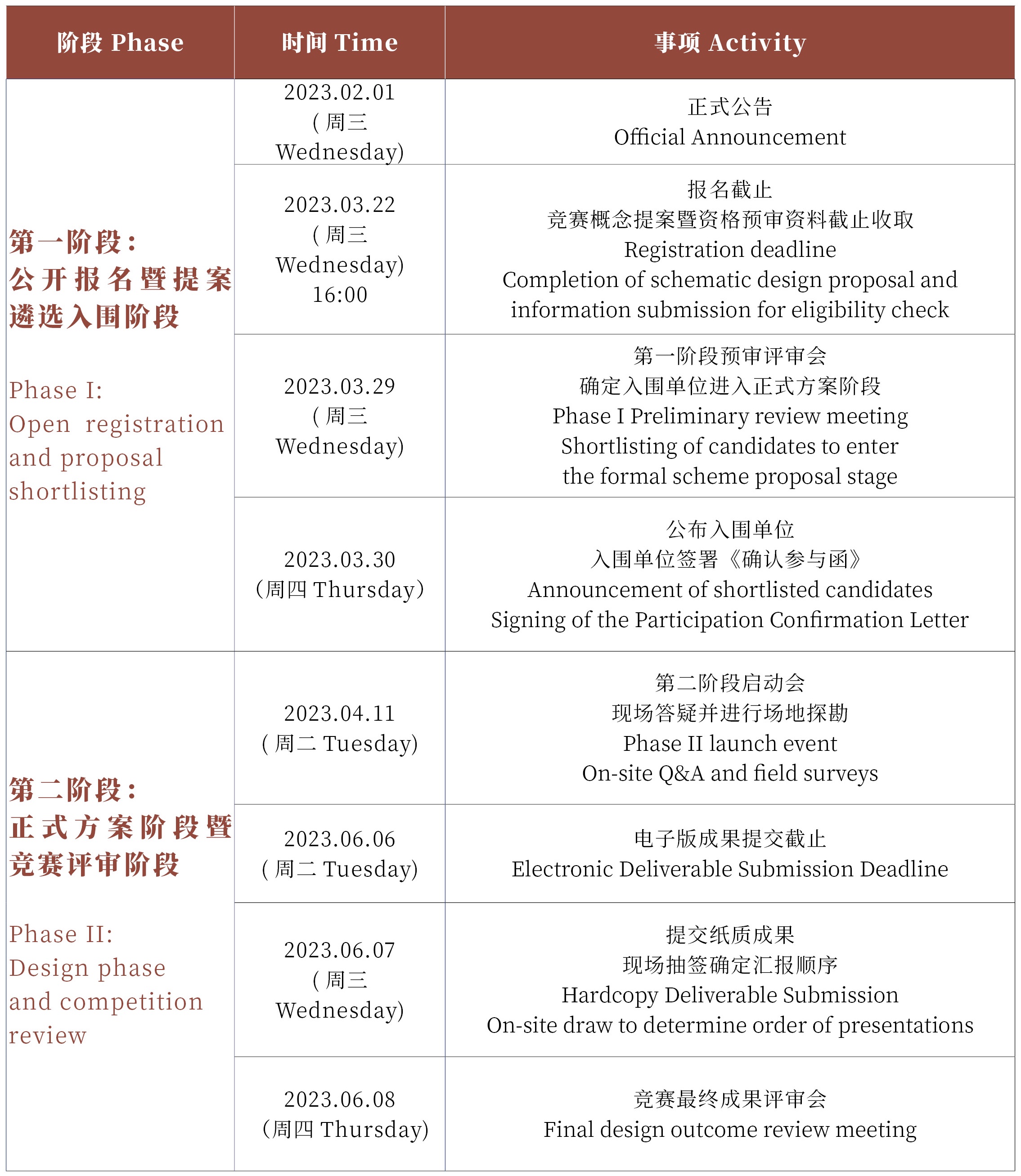
註:以上時間以北京時間為準。考慮到疫情等不可控因素影響,主辦方保留調整日程安排的權利。
Notice: The above time is subject to Beijing time. In view of uncontrollable factors such as the epidemic, the organizer reserves the right to adjust the schedule.
競賽評委 Jury Panel
張錦秋 ZHANG Jinqiu中國工程院首批院士 中國建築西北設計研究院總建築師 *中國大運河博物館建築設計師 Academician, Chinese Academy of Engineering (Earliest cohort) Chief Architect, China Northwest Architecture Design and Research Institute *Architectural designer of China Grand Canal Museum |
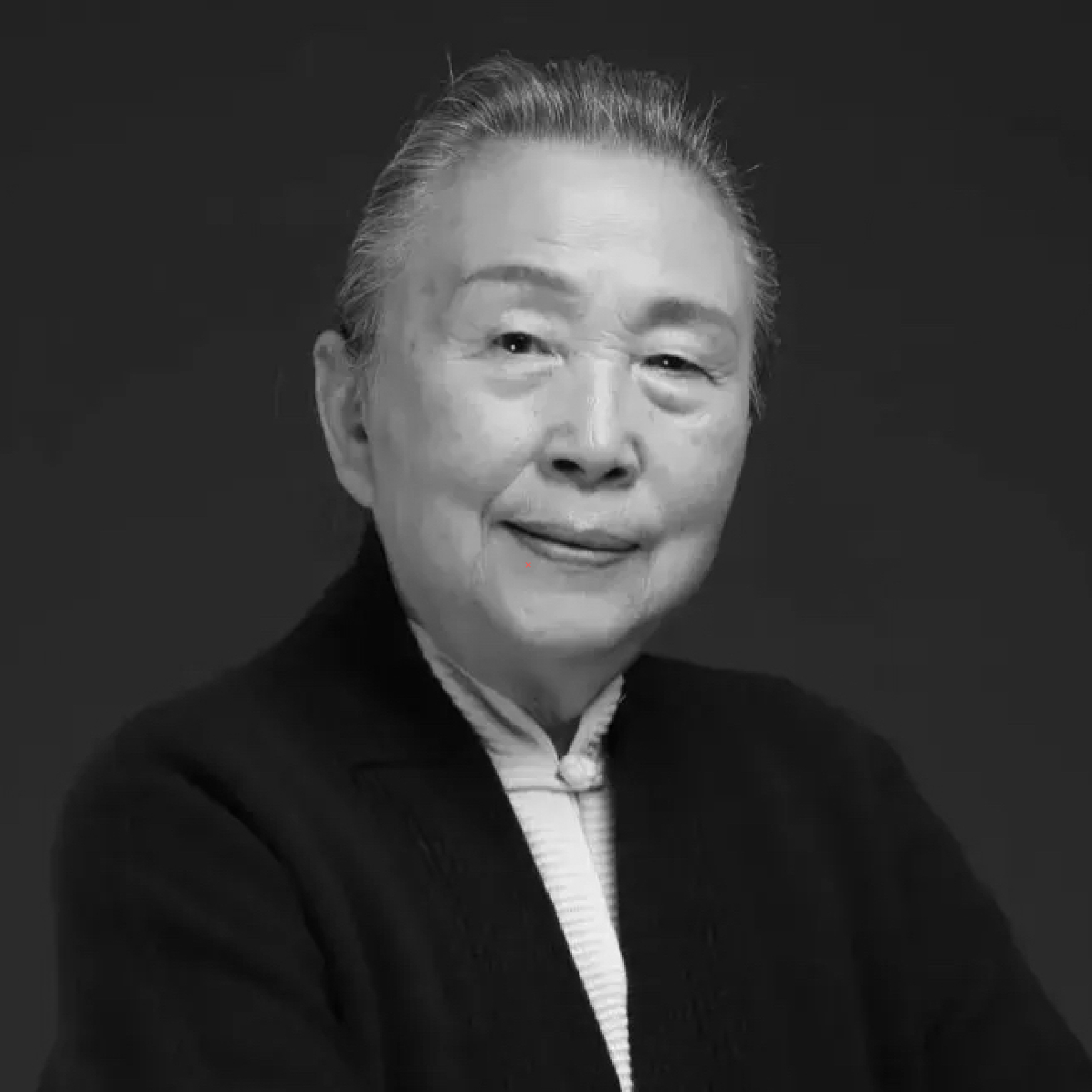 |
王建國 WANG Jianguo中國工程院院士 東南大學教授 *三灣片區城市設計師 Mr. WANG Jianguo Academician, Chinese Academy of Engineering Professor, Southeast University *Urban designer of the Sanwan area |
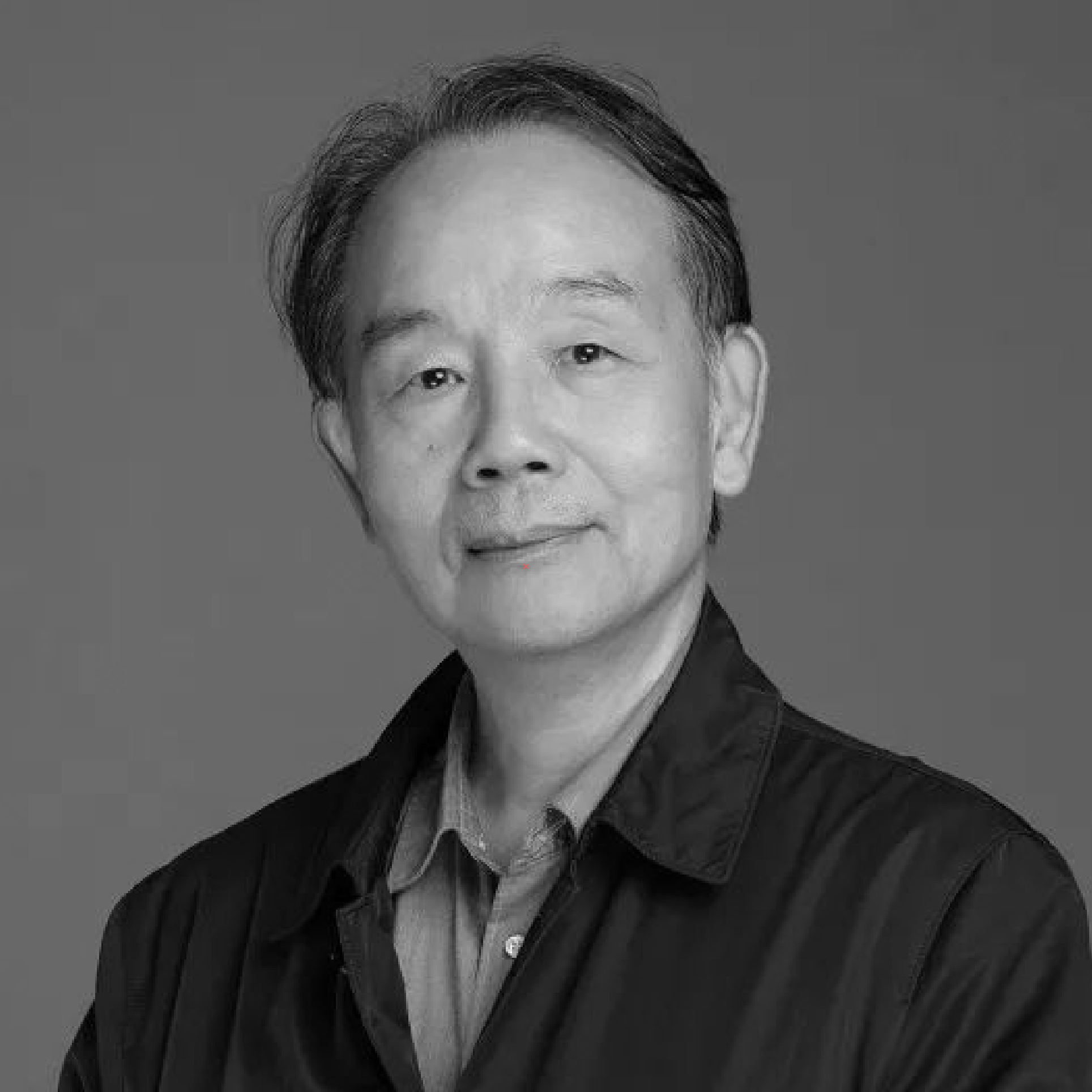 |
董功 DONG Gong直向建築創始人/主持建築師 法國建築科學院外籍院士 Founder / Design Principal of Vector Architects Foreign Member of French Academy of Architecture |
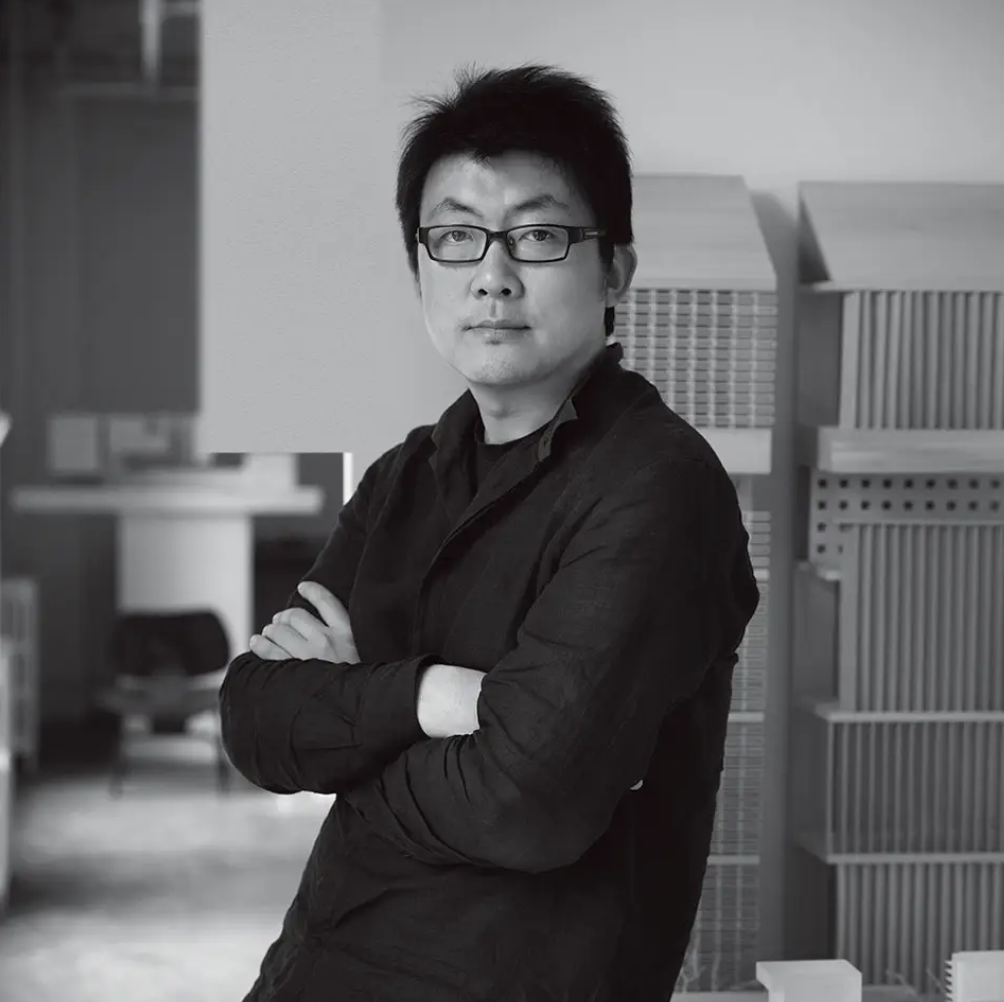 |
馬岩松 MA YansongMAD建築事務所創始人及合夥人 Founder and Partner, MAD Architects |
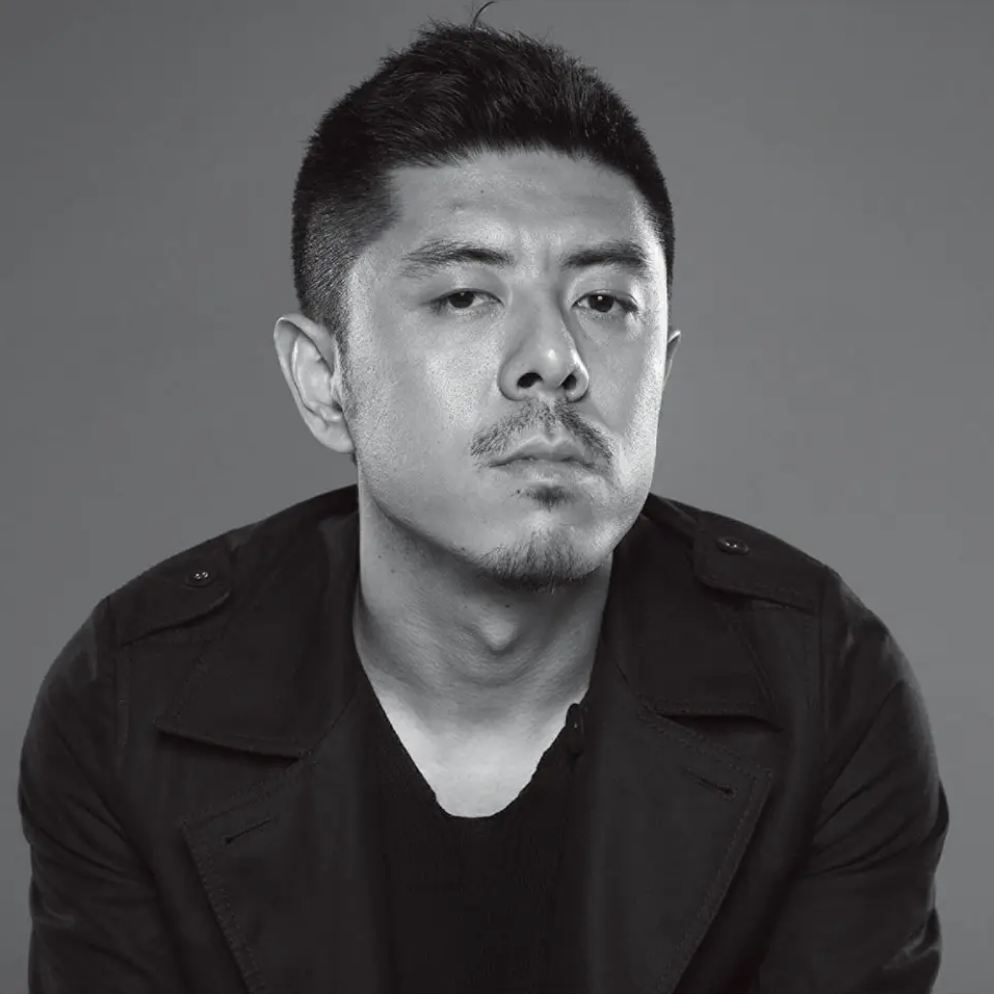 |
競賽獎金 Prizes
總獎金池達170萬元(稅前),共入圍13名:
優勝獎(3名)
- 第一名:400,000元(稅前)
- 第二名:300,000元(稅前)
- 第三名:200,000元(稅前)
入圍獎(10名):
- 各80,000元(稅前)
競賽優勝方可獲得後續揚州三灣公園精神建築方案設計的優先權,參與三灣新生圖景的繪製與落地。
The total award amount is 1.7 million yuan (incl. GST) for 13 shortlisted candidates.
Winners (3) :
- First place 400,000 RMB (incl. GST)
- Second place 300,000 RMB (incl. GST)
- Third place 200,000 RMB (incl. GST)
Finalists (10) :
- 80,000 RMB each (incl. GST)
The winners of the competition will be given priority for the subsequent architectural design of Sanwan Park and participation in the vision-setting and construction of the renascence of Sanwan.
參賽資格 Qualification
1|參賽資格 Competition Qualification
公開報名階段,境內外具有相關設計經驗的參賽單位(獨立法人、聯合體、個人)均可報名參加。允許聯合體報名,聯合體成員不得超過3家,聯合體各方不得再單獨以自己名義,或者與另外的設計機構組成聯合體參加本次競賽。
During the open registration phase, all entities, including independent legal persons, consortiums, and individuals, with relevant design experience from home and abroad are eligible to apply. Consortium registration is allowed, while the consortium shall consist of no more than 3 members. All parties in a consortium shall not participate in this competition in their own name or form a consortium with another design agency.
2|提交內容及方式 Submission
參賽單位需按照要求提交報名檔案和概念提案。概念提案需要詳細描述對本項目的理解,呈現設計核心理念,勾勒概念設計草圖,提出創意性體現“新生”的建築策略與空間場景。概念提案可採用多種形式表達設計構思與想法。內容不超過2頁A1展板(豎向排版,圖文混排,中英雙語,具體內容及要求詳見《規則檔案》)。
Participant units shall submit the registration form and the conceptual design proposal as required. Raising the conceptual proposal in accordance with the Design Program’s requirement. The conceptual proposal shall describe in detail the understanding of the project, present the core design ideas, sketch the conceptual design, and propose the architectural strategies and space scenes featuring a creative expression of “renascence”. The conceptual proposal can express the design and ideas in a variety of forms. The content should ideally be no more than 2 A1 panels (vertical layout; a combination of graphics and text; bilingual in Chinese and English; please refer to the Rules and Regulations for details and requirements).
組織機構 Organization
主辦單位|揚州市蜀岡-瘦西湖風景名勝區管理委員會
承辦單位|揚州三灣投資發展有限公司
協辦單位|上海拾分之壹文化藝術有限公司
Host|Yangzhou Shugang-Slender West Lake Scenic Area Management Committee
Organizer|Yangzhou Sanwan Investment Development Co., Ltd
Co-organizer|One-tenth Art Company
下載資料 Download
點選填寫資訊,註冊成功後即可下載競賽完整資料包。
Click to fill in the information, once register successfully, download the complete information package of the competition.
1. 揚州三灣公園建築設計國際競賽-規則檔案 Rules and Regulations
2. 揚州三灣公園建築設計國際競賽任務書 Design Program
3. 揚州三灣公園建築設計國際競賽策劃簡介 Brief Introduction of General Program
4-1. 獨立法人及聯合體報名檔案 Format of Application Document (For Independent Legal Entity and Consortium)
4-2. 個人報名檔案 Format of Application Document (For Individual Participant)
5. 揚州三灣公園建築設計國際競賽 第一階段附件資料包 Phase 1 ATTACHMENTS

「新生.運河精神」揚州三灣公園建築設計國際競賽
聯絡我們 Contact Us
電話Tel
陸女士 Ms. LU
+86-156 1826 5030
(北京時間週一至週五,10:00-12:00、14:00-17:00)
(10:00-12:00 & 14:00-17:00, Monday to Friday, Beijing Time)
信箱E-mail
請掃碼關注我們,第一時間獲得競賽後續資訊
Please scan the codes to get the follow-up information

拾分之壹時刻微信公眾號
One-tenth Moment WeChat Official Account

拾分之壹競賽微訊號
(新增時請備註:揚州+參賽單位名稱及姓名)
One-tenth Competition WeChat Account
(Please note, “Yangzhou” + the applicant’s name and institute when adding)




