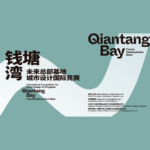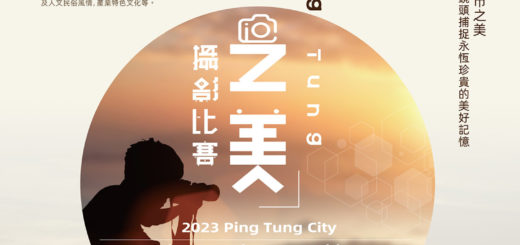錢塘灣未來總部基地城市設計國際競賽
杭州錢塘灣未來總部基地城市設計國際競賽公告發布 Open Call | International Competition for Urban Design of Hangzhou Qiantang Bay Future Headquarters Base
杭州錢塘灣未來總部基地位於杭州市錢江世紀城核心區塊,北鄰2022年第19屆亞運會亞運村,南靠杭州國際博覽中心( 2016年G20峰會主會場 )。未來,基地將集聚國內外龍頭企業、國際組織機構總部、未來產業領域“獨角獸”企業總部等,並通過對地下深度、地上高度、產出密度、開發強度的全方位構建,打造全球總部創新地和灣區活力未來城。

The Hangzhou Qiantang Bay Future Headquarters Base ( QBFHB ) is located in the core block of Qianjiang Century City in Hangzhou, adjacent to Asian Games Village of the 19th Asian Games in 2022 in the north and Hangzhou International Expo Center ( main venue of G20 summit 2016 ) in the south. In the future, the base will gather leading enterprises, headquarters of international organizations, and headquarters of “unicorn” enterprises both in China and around the world. Through the planning of underground, above-ground, output density and development intensity, it will create an innovative place for the global headquarters and a dynamic future-oriented urban area.
為充分論證錢塘灣未來總部基地在杭州進入擁江發展戰略背景下的產業策劃方向、總體發展規模、建設總量、城市功能、城市空間形態塑造等,特舉辦此次城市設計國際競賽。本次城市設計成果將擇優充分吸納入錢塘灣未來總部基地的控規調整。
In order to fully demonstrate the industrial planning direction, overall development and construction plan, urban function and urban spatial form of QBFHB under the background of Hangzhou’s development strategy to “Develop alongside Qiantang River”, this international urban design competition is hereby held. The results of this urban design will be fully incorporated into the regulatory adjustment of QBFHB in the future.
此次競賽面向全球設計團隊開放,希望設計團隊在理解長三角世界級城鎮群的定位,理解杭州得天獨厚的城市地理景觀、人文山水,理解總部經濟的基礎上,提出錢塘灣未來總部基地的分工與產業定位,將多種層級、功能的總部納入考慮范疇,發揮杭州的產業優勢,打造職住融合的綜合片區。
The competition is open to design teams globally. Design team shall fully study and understand the location of the world-class urban agglomerations of Yangtze River Delta, and Hangzhou’s unique geographical and cultural landscape, as well as headquarters economy. In this context, design team is expected to put forward industry positioning of QBFHB, taking into account a variety of enterprise types, giving full play to the advantages of industry in Hangzhou, creating comprehensive live-work area.

地塊航拍
設計內容 Work Scope
本次國際競賽要求在錢塘灣未來總部基地概念規劃框架的基礎上,進行錢塘灣未來總部基地總體概念性城市設計及核心啟動區精細化城市設計。項目總體規劃應注重人性需求、經濟規律、時代趨勢及未來彈性。
The work scope covers the overall conceptual urban design of Qiantang Bay Future Headquarters Base and detailed urban design of the core start-up area, on the basis of the conceptual planning structure of the Future Headquarters Base. The overall planning of the project should pay attention to human-centered demands, the law of economy, the trend of new age and the future elasticity.
本次設計和研究范圍包括三個范疇
The area of urban design and research includes the following three categories
1. 精細化城市設計范圍( 啟動區 ):
約24.3公頃,設計范圍為飛虹路、寧一路、民祥路、寧二路合圍而成的地鐵豐北站上蓋綜合開發區域。
1. Area for Advanced Urban Design ( Start-up Area ):
The design area is about 24.3 hectares, covering the development area of Fengbei Metro Station which is enclosed by Feihong Road, Ningyi Road, Minxiang Road and Ning’er Road.
2. 概念城市設計范圍( 錢塘灣未來總部基地 ):
約179.8公頃,南鄰民祥路,北鄰豐北路,西鄰錢塘江大堤,東臨錢江世紀城環城綠廊( 慢行系統 )規劃的沿杭甬鐵路景觀帶。
2. Area for Conceptual Urban Design ( Area of QBFHB ):
The design area is about 179.8 hectares. It is adjacent to Minxiang Road in the south, Fengbei Road in the north, Qiantang River embankment in the west and Ring Road in the east.
3. 研究范圍:
包含錢塘灣未來總部基地及其未來拓展區,以及兩個區塊之間的杭甬高速環城綠廊,並考慮與周邊已建成區域及更大的城市片區的關系。
3. Research Area:
It contains the design area of ( QBFHB ) and its “Extension Area”, as well as the green corridor in-between. The area for research can be further defined according to various interests of research.

場地現狀
報名要求 Application Requirements
1. 資質要求 Qualification Requirements
本次國際競賽不設資質要求,國內外注冊的合法獨立法人企業或機構均可報名參加。不接受個人及個人組合的報名。法定代表人為同一個人的兩個及兩個以上法人,母公司、全資子公司及其控股公司,不得同時報名參賽。
1. This Open Call is open to all international and local design firms or consortiums. Registration in name of individual or group of individuals is not accepted. Two or more entities whose legal representatives are the same person, may not register for the competition at the same time. Parent companies, wholly-owned subsidiaries and their holding companies may not register for the competition at the same time.
2. 允許聯合體報名,不限聯合體成員數量 Consortium is allowed, no limitation on the number of consortium members
鼓勵設計團隊跨界聯合,融合城市設計、建築設計、景觀設計、產業與功能策劃等不同經驗的團隊。聯合體報名需提交《聯合體協議》,明確牽頭方;聯合體各方不得再單獨以自己名義,或者與另外的設計機構組成聯合體參加本次競賽。
2. Design teams are encouraged to integrate different experience in urban design, architectural design, landscape design and industrial planning. Consortium Agreement shall be submitted for consortium application, and the leading party shall be identified; The parties in consortium shall not participate in the competition in their own name or in another consortium.
3. 考慮到新冠疫情對國際航班等的影響,境外設計機構( 在中國境內無分支機構 )必須與境內設計機構,組成聯合體參加本次國際競賽。
3. Considering the impact of Coronavirus ( COVID-19 ) pandemic on international flights, overseas design firms ( which have no branches in China ) must form a consortium with domestic design firms to participate in this international competition.
4. 團隊要求 Team Requirements
參與本次國際競賽的設計人員應為其所屬設計機構的在冊人員,主創設計師須由主持過多個同類型項目的設計師,或在相關領域獲得國際國內重要建築獎項的知名建築師擔任,且必須真正負責本項目,參與本次國際競賽全過程,包括但不限於項目宣講會、踏勘、中期匯報、成果匯報及評審答疑等重要節點( 含視頻會議 )。如在本次國際競賽過程中,發現主創設計師與報名材料所提交人員不符,主辦方有權取消其參賽資格。為保證設計人員對本次國際競賽背景和相關要求有准確理解,規劃設計人員中應至少有一名以漢語為母語。
4. The designers involved in this competition should be the staff on the payroll of the corresponding design firm. The chief designer must have the experiences of directing multiple similar design projects, or have won important awards in relevant fields. The chief designer must directly participate in the whole process of this competition in person, including but not limited to project briefing session, site visit, interim report, final presentation and answering review questions ( including video conference ). In the course of this international competition, the organizer reserves the right to disqualify the design team if chief designer( s ) is found to be inconsistent with the person submitted in the application materials. At least one member on the team shall be a native speaker of Chinese to ensure accurate understanding of background and relevant requirements of the competition.
5. 經驗要求 Experience Requirements
具有以下項目經驗的設計機構( 聯合體 )將被優先考慮:
a. 具有總部基地城市設計的綜合研究能力與實踐經驗;
b. 具有城市重點片區的城市設計經驗;
c. 具有城市濱水區的城市設計經驗。
The design firms ( consortium ) with the following experiences on the similar projects would be given prioritized consideration:
a. Comprehensive research capability and practical experiences of urban design of headquarters base;
b. Urban design experience of urban downtown or central areas;
c. Urban design experience of urban riverfront districts.
競賽規則 Competition Rules
本次國際競賽分為兩個階段,第一階段為資格預審及概念提案,第二階段為城市設計方案競賽。
The competition is divided into two phases. First phase is Pre-qualification and Concept Proposal, and second phase is Urban Design Scheme Competition.
第一階段:資格預審及概念提案
Phase 1: Pre-qualification and Concept Proposal
主辦方組建資格預審委員會,對報名機構的公司履歷、行業聲譽、主創及團隊的業績和經驗、概念提案等進行綜合評審,評選出5家無排序的入圍設計機構進入第二階段( 城市設計方案競賽 )。同時,評選出2家備選設計機構( 須排序 ),如有入圍設計機構退出,則由備選設計機構依序替補。
The organizer shall set up Pre-qualification Review Committee, to perform a comprehensive review on aspects of company experience, reputation, chief designer and the team’s experience and achievements, concept proposal, etc. Five shortlisted teams will be selected for next stage. Two alternatives ( with ranking ) should be determined. In case any of the five teams quit, the alternative design firm will substitute in ranking order.
第二階段:城市設計方案競賽
Phase 2: Urban Design Scheme Competition
主辦方將組織入圍設計機構進行一次中期匯報,目的對設計方向進行把控,並解答疑問。
The organizer will hold an interim report meeting, to hear design presentations from shortlisted teams and answer questions.
入圍設計機構按相關規定及任務書要求提交設計成果文件。每個設計團隊( 聯合體 )僅可提交一個方案。
The shortlisted design firms shall submit deliverables according to relevant requirements of the Design Brief. Each design team ( consortium ) may submit only one final scheme.
方案評審委員會對5家入圍設計機構提交的城市設計成果進行評審,評選出一、二、三等獎各1名及入圍獎( 2名 )方案,並對每個方案出具書面評審意見,提交給主辦方。主辦方在充分尊重專家評審意見的基礎上,復核確定一等獎得主。
The Scheme Review Committee will evaluate the deliverables submitted by the five design teams, and determine the first, second and third prize and two finalists, and issue a written review comments on each scheme and submit it to the organizer. The organizer will confirm the First Prize winner with consideration with full respect for the juries’ opinions.
資格預審文件 Pre-qualification Document
設計機構提交資格預審文件,由報名文件和概念提案兩部分組成,須分別獨立成冊。
Applicants submit Pre-qualification Document, which consists of two parts, the Application Document and Concept Proposal, bound into two separate books.
概念提案為A3橫版圖文排版設計文本,單面彩色打印,不超過15頁( 不含封面封底 )。內容包括但不限於以下( 詳見技術任務書 ):
1 )對項目的願景描述
2 )對項目的總體想法和總體空間結構
3 )對項目未來空間特色的描述或局部設計
4 )具有參考價值的案例及其與本項目關聯內容的相關分析
5 )設計單位過去的設計項目中可以借鑑的內容與做法
The applicant should submit a pre-qualification concept proposal, which shall contain no more than 15 single-sided printing pages ( excluded cover and title page ), in A3 landscape layout. The contents include but are not limited to ( see details in Design Brief ):
1 ) A vision deion of the project
2 ) The overall idea of the project and the overall spatial structure
3 ) A deion or partial design of the future spatial character
4 ) Deion of reference cases and correlation analysis
5 ) Cases that the design entities have designed, which has reference value for this competition
詳細要求請參照《錢塘灣未來總部基地城市設計國際競賽——工作規則》及《錢塘灣未來總部基地城市設計國際競賽——技術任務書》。
For details, please refer to International Competition for Urban Design of Qiantang Bay Future Headquarters Base – Work Rules and Design Brief.
獎金設置 Bonus
方案評審委員會按程序對5家入圍機構提交的方案設計成果進行評審,並確定排名,設計機構將獲得如下獎金( 含稅 )。
The Scheme Review Committee will evaluate the scheme design deliverables submitted by the 5 shortlisted teams according to the procedures and determine the ranking. The shortlists will receive the following bonuses ( tax included ).
一等獎( 1名 ):人民幣6,000,000元;其中包括獎金人民幣3,500,000元及方案深化整合費用人民幣2,500,000元。
First Prize ( 1 team ): RMB 6,000,000, including bonus of RMB 3,500,000 and follow-up work fee of RMB 2,500,000.
二等獎( 1名 ):人民幣3,000,000元
Second Prize ( 1 team ) will be awarded RMB 3,000,000
三等獎( 1名 ):人民幣2,500,000元
Third Prize ( 1 team ): RMB 2,500,000
入圍獎( 兩名 ):各獲得人民幣2,000,000元
Shortlists ( 2 teams ): RMB 2,000,000 each
獲得一等獎的設計機構( 聯合體 )將作為“錢塘灣未來總部基地城市設計”的技術咨詢和顧問單位,負責深化城市設計概念方案,進行成果整合工作。該設計機構( 聯合體 )需派出項目負責人或主創設計師和主要設計人員,現場參加主辦方後續組織的3次技術成果整合協調工作坊。
First Prize winner ( consortium ) will serve as a consultant for “Qiantang Bay Future Headquarters Base Urban Design”, and will be responsible for optimizing the urban design scheme and integration work after competition. The winner ( consortium ) shall send the project leader or chief designer and main designers to participate in three subsequent technical coordination workshops organized by the organizer.
原則上由獲得一等獎的設計機構完成方案深化整合工作,如一等獎機構放棄深化整合工作,則主辦方另行委託設計機構進行方案整合,並另行簽訂深化整合工作服務合同。設計深化整合工作費用為人民幣2,500,000元( 含稅 ),包含在一等獎獎金中,若一等獎得主放棄深化整合工作,這部分費用將從獎金中剝離,由主辦方支付給其他獲得方案整合資格的單位。
In principle, the First Prize winner will take on the follow-up consultant and integration work. If the First Prize winner gives up integration work, the organizer will entrust another design firm to complete the work. Follow-up work fee of RMB 2,500,000 ( including taxes ) is included in the bonus, if the First Prize winner refuses to take on the work, this part of fee will be deducted from the bonus. The organizer will then pay to the contracted firm for integration work.
日程安排 Schedule

資料獲取 Document Acquisition
設計機構前往本項目主頁,獲取本次競賽相關文件,包括《工作規則》《技術任務書》及相關附件。競賽後續答疑內容將在項目主頁實時更新,建議收藏網頁,及時查看。
Please go to the project homepage to obtain relevant documents of this competition, including Work Rules, Design Brief and related attachments. The follow-up Q&A content of the competition will be updated on the project homepage. It is recommended to bookmark the website and check it in time.
項目主頁: http://qiantangbay.archiposition.com/
Project Homepage: http://qiantangbay.archiposition.com/
組織機構 Organizations
主辦方:杭州市蕭山錢江世紀城管理委員會
組織策劃:深圳市有方空間文化發展有限公司
Organizer: Qianjiang Century City Administrative Committee of Hangzhou Xiaoshan
Co-organizer: Shenzhen Position Spatial Culture Development Co., Ltd.
郵箱: research@archiposition.com
Email: research@archiposition.com
發布渠道 Release Channels
中國招標投標公共服務平台 China Tendering and Bidding Public Service Platform
中國城市規劃網 Urban Planning Society of China Website
有方網 POSITION
Bustler
“錢江世紀城”官方微信公眾號 “qjshijicheng” WeChat Official Account
“有方空間”微信公眾號 “youfang502” WeChat Official Account
資料:錢江世紀城


