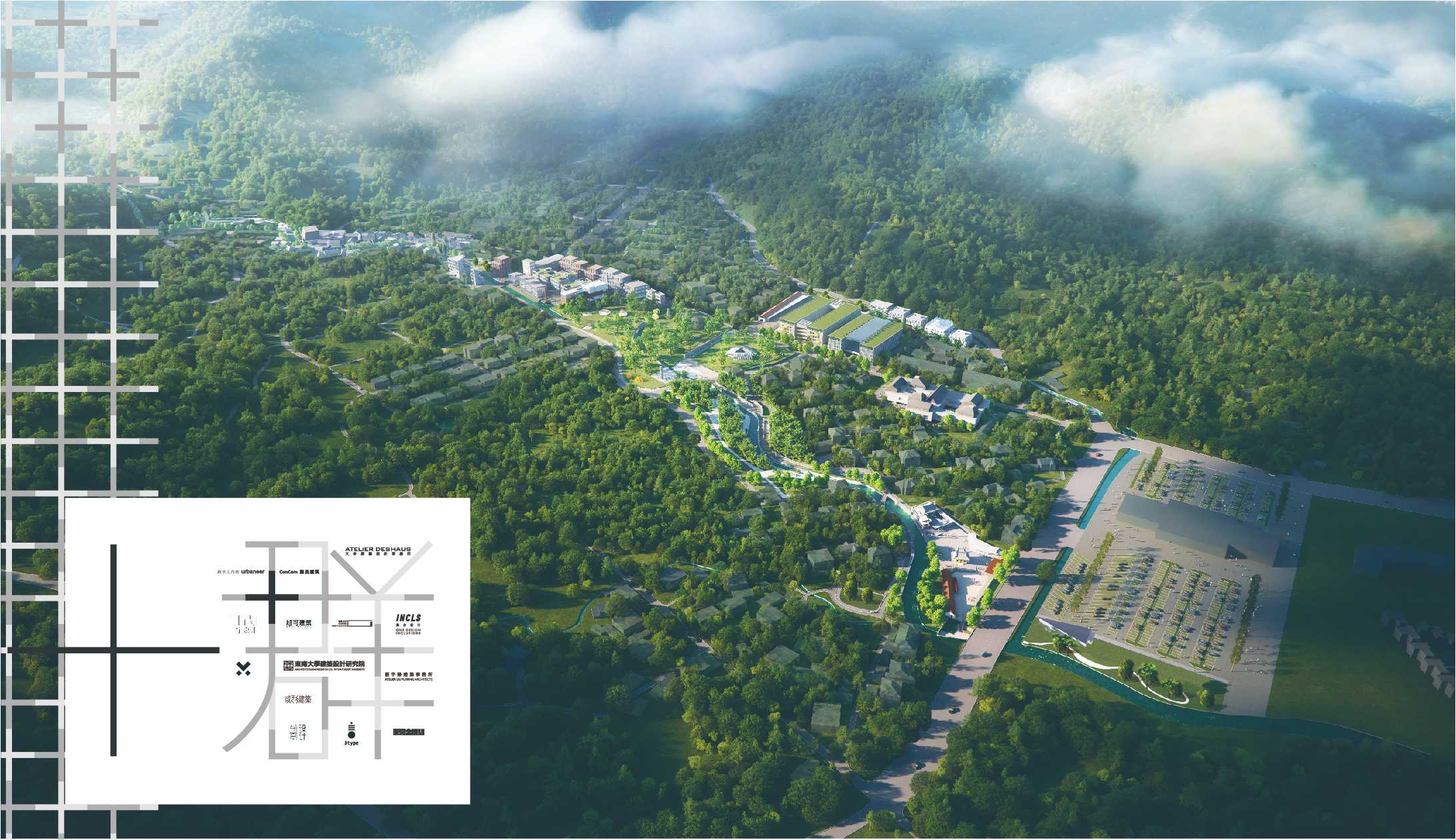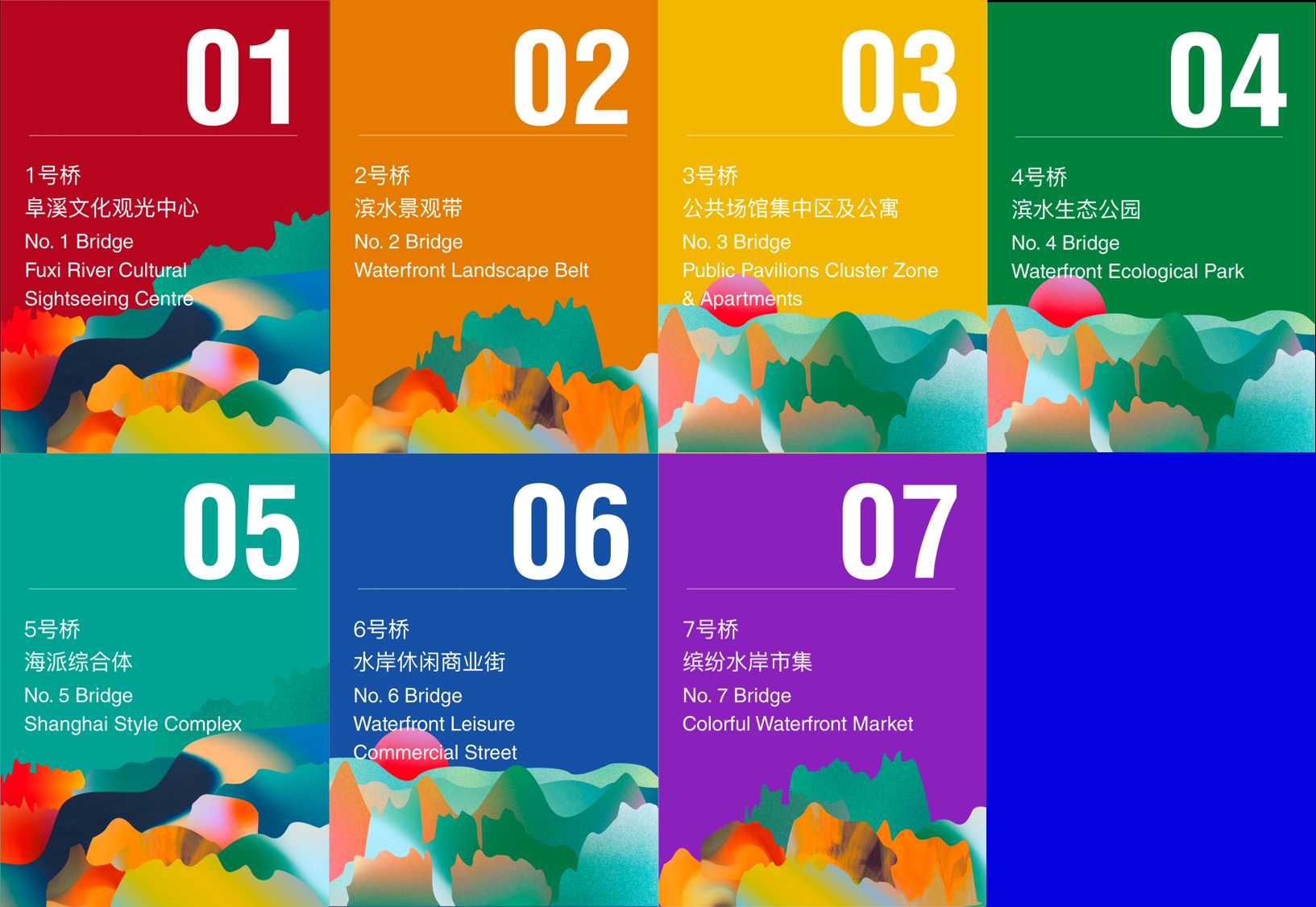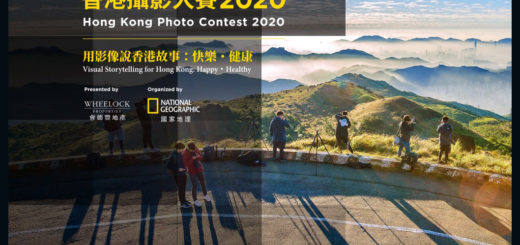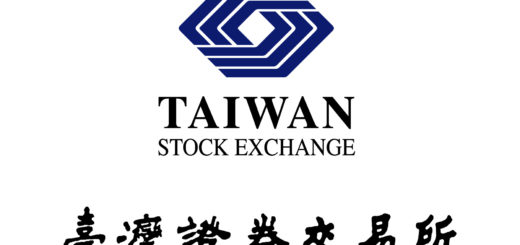2022-2023「莫干山小鎮.阜溪七橋」概念設計國際競賽
在十年的語境裡
莫干山是民宿集結地
在百年的語境裡
莫干山是上海消費文化的飛地
在千年的語境裡
莫干山是太湖流域江南地區的自然山體
在未來的語境裡
莫干山是充滿活力的文藝復興潮流地

In the context of decades,
Moganshan is a land with abundant B&B hotels.
In the context of hundred years,
Moganshan is a cultural consumption enclave of Shanghai.
In the context of thousand years,
Moganshan is a natural mountain body of Taihu Lake basin in Jiangnan.
In the context of the future,
Moganshan is a trendy and vigorous land with cultural revival.

Moganshan Project 是時候在一起了!點選圖片瞭解詳情

莫干山與上海有著共通的海派文化,熱衷國際化、多元化和時尚生活方式的擁躉紛至沓來。百年前,莫干山吸引了上海的洋人來此建造別墅及配套設施,百年後,“在莫干山建造一棟建築”成為先鋒建築師的夢想和實踐。莫干山作為一種符號,詮釋著時代的演變和更替。這裡與其說是一處山地鄉村,不如說是一座位於長三角腹地核心的分佈式都市。
The Shanghai Style culture is revealed both in Moganshan and Shanghai. Fans of such international, diversified and fashionable lifestyle come in flocks. One hundred years ago, Moganshan attracted foreigners from Shanghai to build houses and auxiliary facilities. One hundred years later, “to construct a building in Moganshan” is a dream and a practice of pioneering architects. Moganshan is a symbol that interprets the evolution and change of the times. Rather than a hillside village, it is a kind of distributed metropolis situated in the core of the hinderland of the Yangtze River Delta.

莫干山-上海-長三角
Moganshan – Shanghai – the Yangtze River Delta
阜溪莫干山鎮段位於莫干山集鎮的中心,多年來因為道路交通為主要進入方式而成為了小鎮的“背面”。水街,是打開莫干山的正確方式,她的建設初衷就是讓人們在進入到莫干山區域、到達集鎮的時候,可以通過打開的空間,與溪流親近,通過錯落的視廊,望見最近的山巒,未來的水街將聚集起整個區域80%的城市級配套,吸引除了觀光度假遊客之外的專業工作者、創業者、經營者長期駐留、工作並生活在這裡,由此這裡將成為整個莫干山未來新產業的聚集地,越來越多各領域的頂尖人士會通過各種節日、競賽、活動、論壇……參與進來,用“+群”的方式組織起來,一起共創和引領莫干山下一個二十年的區域發展。
Fuxi River (Moganshan Town Section) is located in the center of Moganshan Town, and has become the “back side” of the town because in the past years, road traffic was the main way of reaching Mogan Mountain. Water Street, the correct method of opening Moganshan, aims at opening spaces and creating layered view corridors that make people interact with water and see lush mountains nearby when reaching Moganshan Region and the town area. In the future, the Water Street, with 80% of city level supporting facilities in the whole town area, will attract, except for sightseeing and resort visitors, professionals, start-up entrepreneurs and operators who will reside here for a long term, working and living. And here it will become a gathering place of new industries in Moganshan Region. More and more elites among top of different fields, organized by “adding group”, will participate in various festivals, competitions, events and forums to build together and pioneer for the regional development of Moganshan in the next two decades.
阜溪水街鳥瞰效果,點選圖片閱讀《打開莫干山的正確方式》
Aerial Rendering of Fuxi Water Street

阜溪七橋概念設計國際競賽,是莫干山阜溪水街項目重要的啟動項目之一,由德清文旅邀請Young Bird Plan嫩鳥計畫共同主辦,面向全球設計機構和專業設計師群體,匯聚建築、景觀、橋樑、藝術等前瞻性、多樣化、創意型的概念設計方案。競賽旨在以為阜溪水街打造七座人行橋的概念設計開啟“打開莫干山的正確方式”,傳遞國際化、多元化、具活力的海派小鎮形象,塑造步行友好、望山見水、具包容性的景觀節點空間,展現分佈式辦公與時尚生活方式並存的人居環境。
Fuxi River Seven Bridges Conceptual Design International Competition is one of the important starting projects of Moganshan Fuxi Water Street Project. This competition, organized by Deqing County Cultural Tourism Development Group Co., Ltd. and co-organized by Young Bird Plan upon the Organizer’s invitation, aims to call for the participation of talented designers, passionate amateurs and design firms domestically and worldwide. The forward-looking, innovative and diverse conceptual designs will be collected from architecture, landscape, bridge and art fields. Through creating seven footbridges for Fuxi Water Steet, it starts the correct method of opening Moganshan, and publicizes the Shanghai Style image of an international town, vigorous and diversified. The landscape nodes are integrated with pedestrian friendly and inclusive spaces, seeing lush mountains and lucid waters. And distributed work and fashionable lifestyle coexist as well, making it a human habitat.

瑞士達沃斯,毗鄰達沃斯湖的小鎮,因達沃斯論壇而聞名遐邇,以會議啟動小鎮文旅經濟(圖片來源於網路)
Davos is a town nearby Davos Lake in Switzerland, famous for Davos Forum, using conferences to stimulate the cultural tourism and economy. (images sourced from internet)

比利時布魯日,一座浮在水面上的古城,以三年展啟動濱水公共空間,重塑小鎮慢生活(圖片來源於網路)
Bruges is an ancient town floating above water in Belgium, using triennale to stimulate the waterfront public spaces and reshape the town’s slow life. (images sourced from internet)

江南,水系縱橫交錯,漕運往來富庶,城市的國際化比中國其他地域更為明顯和深入,開放和多元是最為鮮明的特徵。海派,是開放和多元演進的特色文化,是上海這個國際都市的獨特氣質,也是莫干山這個現代小鎮基因的一部分。它抽象地成為連接上海和莫干山的樞紐,影響了人們的心理感受和空間感知,也吸引了大量喜愛海派文化的年輕人來此生活和工作。
Jiangnan, with various water courses intertwined, is a prosperous region due to caoyun (grain transportation system served in imperial times in China). Compared with other regions in China, cities’ globalization is more obvious and permeable in Jiangnan, resulting in their distinct character – openness and diversification. The Shanghai Style is a special culture of the evolution of openness and diversification, the unique temperament of Shanghai, the international metropolis, and a part of Moganshan’s modern town genes. It is abstractly the hub that connects Shanghai and Moganshan, affecting people’s psychological feelings and spatial perception. And a large amount of fans loving the Shanghai Style culture are attracted to live and work here.
莫干山,是與上海聯絡最緊密的鎮,歷來不是普通的鄉鎮,在國際度假時尚生活方式方面有著百年的歷史。現今,在長三角一體化和上海大都市圈的背景下,這種連接和傳承具有時代性的意義。
Moganshan, a town most closely associated with Shanghai, has not been an ordinary town in history. It has a history of a hundred years in terms of international vocations and fashionable lifestyle. Today, in the background of the integrated development of the Yangtze River Delta as well as Shanghai Metropolitan Area, such connection and inheritance is of epoch-making significance.
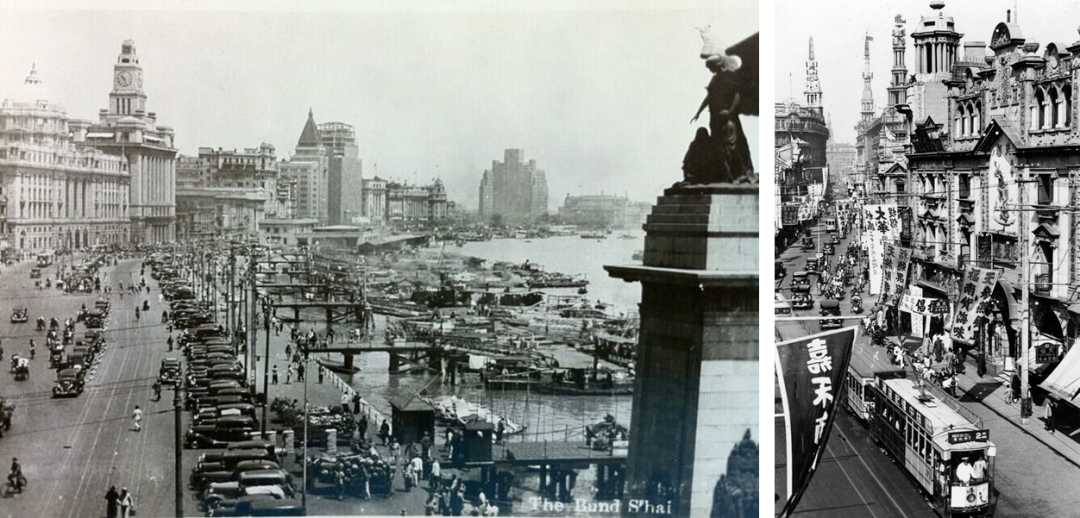

江南,歷史上的區域演變(圖片來源於網路)/江南,水系縱橫交錯,漕運往來富庶,孕育了多元國際的城市(圖片來源於網路)
Jiangnan, the historical region evolution. (images sourced from internet)/Jiangnan, with various water courses intertwined, is prosperous due to caoyun (grain transportation system served in imperial times in China), breeding international diversified cities. (images sourced from internet)

百年前,上海外灘和南京路十里洋場的景象,根植於江南吳越文化融合西方各國文化的海派文化,成為上海的獨特文化(圖片來源於網路)
A hundred years ago, the Bund and Nanjing Road in Shanghai were bustling with many foreigners. The Shanghai Style culture, rooted in Wuyue Culture of Jiangnan and integrated with the cultures of various Western countries, became the unique culture in Shanghai. (images sourced from internet)
莫干山避暑區的劃定始於十九世紀末。1894年,在上海工作的美國浸禮會教士佛利甲發現莫干山風景優美,是遊覽避暑的好地方。1896年,美國傳教士伊文思和白鼎進山建造茅屋避暑,成為莫干山最早的進駐者。1898年,莫干山避暑會成立,統管山上事務,隨後幾年內依次建造了教堂、網球場、面包店、圖書館、郵政局、電報局。民國時期,國內官僚、政客、富商、買辦從南京以及上海等地到莫干山小憩短住,他們興土木、建樓閣、修花園、執眷攜子。解放後,莫干山接待了國內外數以萬計的遊客,黨和國家的很多領導同志及知名人士,都上山參觀、視察、休養、避暑及出席會議。
The definition of Moganshan Summer Retreat Area started at the end of the 19th Century. In 1894, Frijia, an American Baptist priest who worked in Shanghai, discovered Moganshan’s beautiful scenery that made it a good place for summer retreat. In 1896, Evans and Baiding, the American missionaries, entered the mountain and built a thatched hut as summer retreat and became the first settlers of Moganshan. In 1898, Moganshan Summer Retreat Club was established and took charge of mountain affairs. In the following years, churches, tennis courts, bakeries, libraries, post offices and telegraph offices were built accordingly. During the Republic of China period, domestic bureaucrats, politicians, rich businessmen and compradors moved from Nanjing and Shanghai to Moganshan for a short stay. They built buildings, pavilions and gardens and then carried their families. After liberation, Moganshan received tens of thousands of tourists from home and abroad. Many leading comrades and celebrities of the Communist Party and the country visited the mountain, inspecting, recovering, spending the summer and attending meetings.
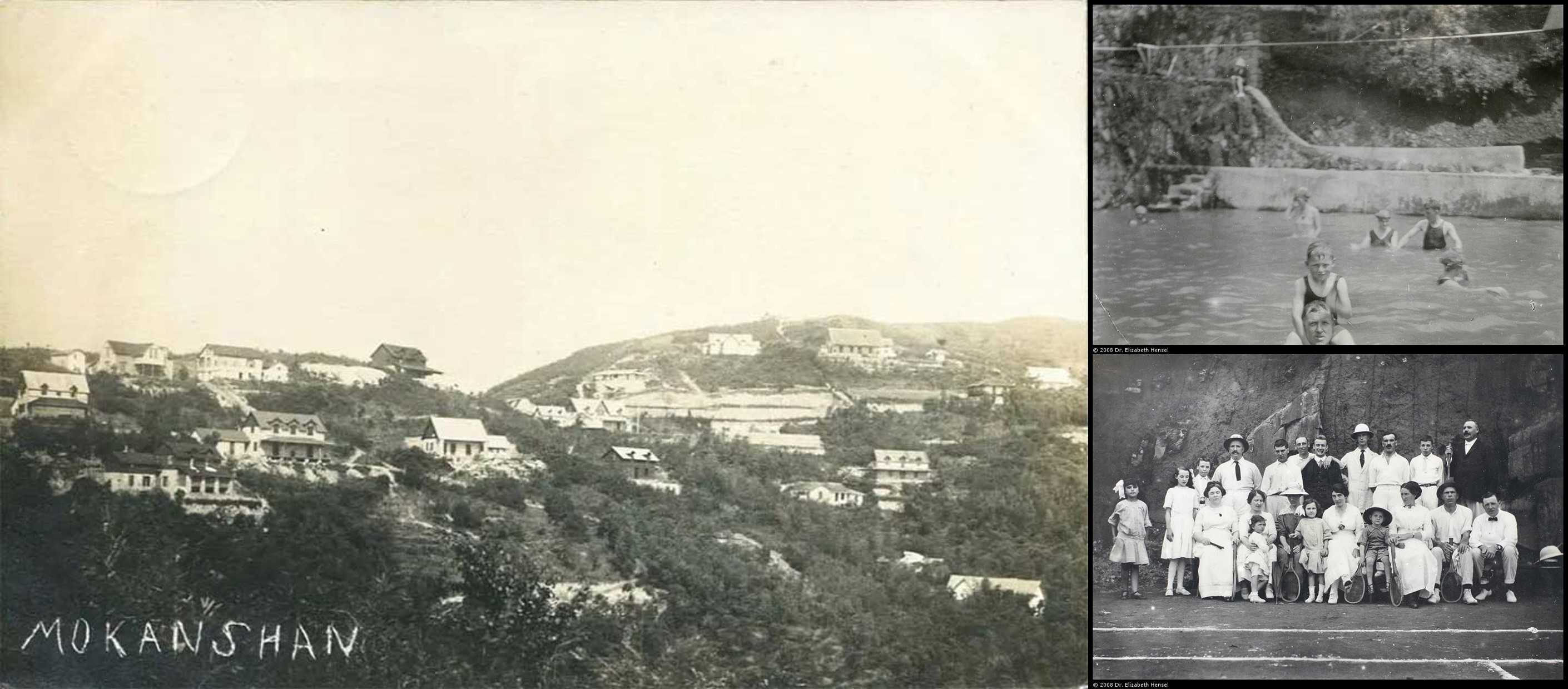
百年前,在上海的洋人就紛至沓來,莫干山國際度假文化盛行(圖片來源於網路)
A hundred years ago, foreigners from Shanghai were attracted to Moganshan where the international vocations culture was prevalent. (images sourced from internet)



莫干山,地處浙江省湖州市德清縣西北部,距杭州82公里、上海200公里、南京246公里。系天目山的支脈,由岩漿岩構成,群巒環抱,綿延起伏,屬常綠、落葉、針葉、闊葉樹種混交林帶,種類豐富。以竹、雲、泉為“三勝”,以綠、涼、清、靜為“四優”,與廬山、雞公山、北戴河齊名,為我國四大避暑勝地之一,素有“清涼世界”的美稱。莫干山的綠化極為吸引人,在國內堪稱第一流,覆蓋率達92%以上。
Mogan Mountain is located in the northwest of Deqing County, Huzhou City, Zhejiang Province, China, 82 kilometers from Hangzhou City, 200 kilometers from Shanghai Municipality and 246 kilometers from Nanjing City. It is a part of Tianmu Mountain, and is composed of magmatic rocks, surrounded by continuous and undulating mountains. It belongs to the mixed forest belt of evergreen, deciduous, coniferous and broad-leaved trees, with rich varieties. With “Three Top” of bamboo, cloud and spring as well as “Four Best” of green, cool, clear and quiet, Mogan Mountain, known as “cool and refreshing world”, is one of the four major summer resorts in China which, except for Mogan Mountain, include Lushan Mountain, Jigong Mountain and Beidai River. Mogan Mountain’s greenery is very charming, with the vegetation coverage rate of more than 92%, making it the first class attraction in China.

莫干山的綠化,在國內堪稱第一流,覆蓋率達92%以上(圖片來源於網路)
Mogan Mountain’s greenery is very charming, with the vegetation coverage rate of more than 92%, making it the first class attraction in China. (images sourced from internet)
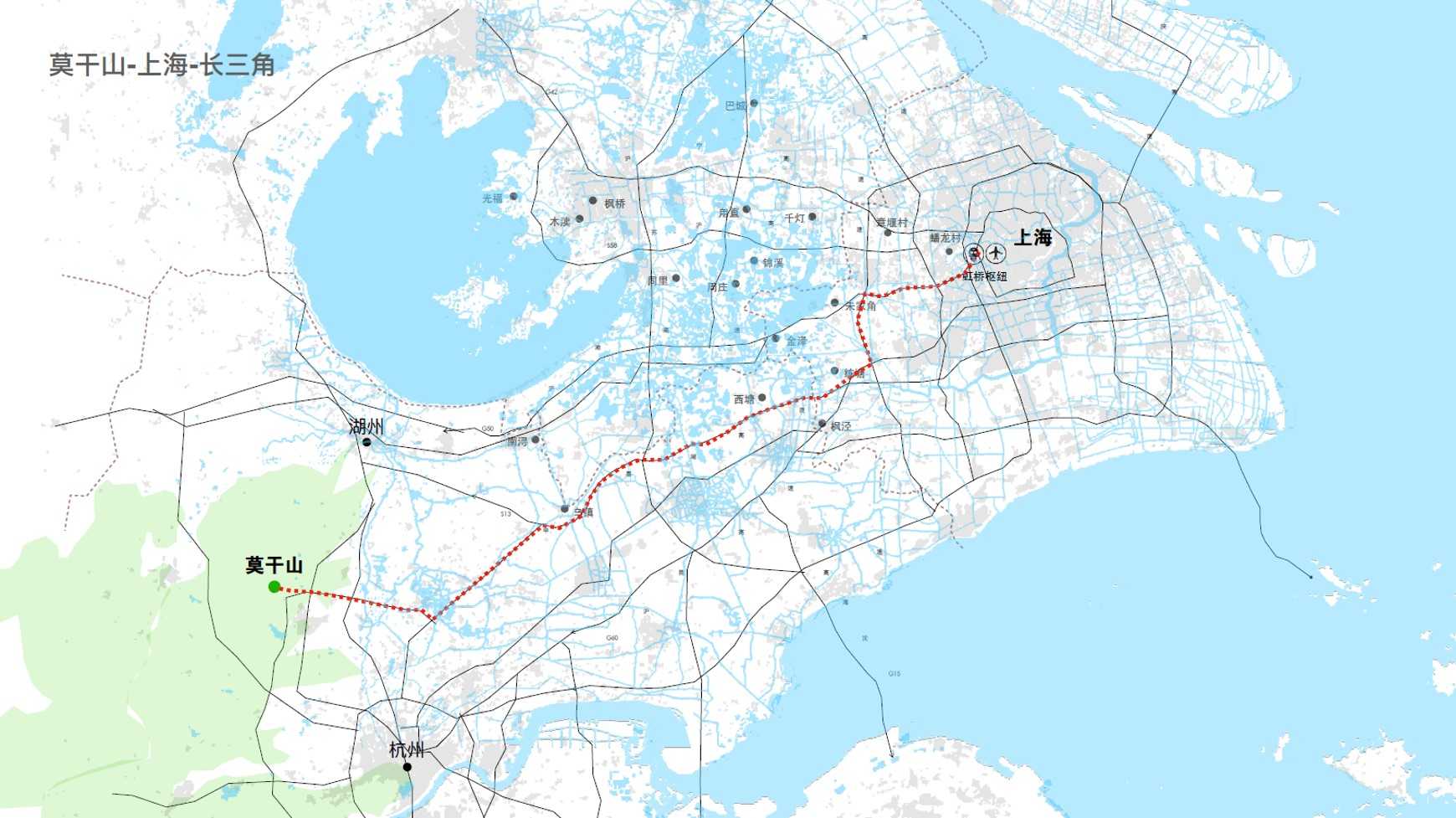
莫干山-上海-長三角
Moganshan – Shanghai – the Yangtze River Delta


莫干山鎮,是進入莫干山的一個重要節點,是遊客抵達莫干山的必經落腳點。東南接武康鎮,西南毗鄰筏頭鄉,西北臨安吉縣,東北接壤吳興區。行政區域面積190.25平方公里,戶籍人口3.13萬人,下轄2個社區、17個行政村。
Moganshan Town is an important node into Mogan Mountain and the only destination for visitors to reach Mogan Mountain. It is adjacent to Wukang Town in the southeast, Fatou Town in the southwest, Anji County in the northwest and Wuxing District in the northeast. With an administrative area of 190.25 square kilometers and a registered residence population of 31,300, it has jurisdiction over 2 communities and 17 administrative villages.
莫干山鎮,是從上海到莫干山風景區層層自然巢狀區域的一環,連接了城市與鄉野、人造與自然,在長三角一體化的時代背景下,被納入上海大都市圈空間協同規劃範圍,將形成多元活力的莫干山小鎮聯盟,打造世界級濱水人居文明典範。
Moganshan Town is a part of the natural interlaced regions from Shanghai to Mogan Mountain Scenic Area, connecting the city and the rural as well as the man-made and the nature. In the background of the integrated development of the Yangtze River Delta, it has been included into the space coordinating planning scope of Shanghai Metropolitan Area. A vigorous and diversified Moganshan Town Alliance will be formed, making a standard example of a world-class waterfront civilization human habitat.

莫干山鎮,是從上海到莫干山風景區的重要節點,連接城市與鄉野、人造與自然(部分圖片來源於網路)
Moganshan Town, is an important node from Shanghai to Mogan Mountain Scenic Area, connecting the city and the countryside as well as the man-made and the nature. (partial images sourced from internet)


阜溪,起源於莫干山劍池,自西向東穿過莫干山鎮,奔湧而下,至德清環城水系。阜溪(莫干山鎮段)全長1600米,在整體提升過程中,將沿著溪流的蜿蜒創造出不同的景觀空間和豐富的視覺通廊。在阜溪兩側將佈置不同面積類型的空間,滿足小到攤檔、創客快閃店,大到主力店、集合商業、創意辦公以及公共藝術空間等多樣化的業態需求,啟動水岸活力,營造更多聚人的空間,也為莫干山鎮區及周邊地區的業態配套、缺失業態的補充,亮點業態的孵化與培育,提供空間的保障。
Fuxi River, originated from Sword Pond, Mogan Mountain, flows through Moganshan Town from west to east, and comes down in torrents, to the water course surrounding Deqing County. Fuxi River (Mogangshan Town Section) is 1,600 meters long and will be upgraded and integrated with different landscape spaces and abundant visual corridors along the meandering creek. On two sides of Fuxi River will be positioned various spaces with varying area, meeting demands of diversified business including small-scale stalls and start-up pop-up stores, as well as large-scale anchor stores, multi-brand stores, creative offices and public art spaces. They will inject vitality into waterfront spaces, attracting visitors and residents to come. By complementing the infrastructure of Moganshan Town and surrounding regions as well as ensuring the supply of spaces, it will be the incubator of highlighted business.
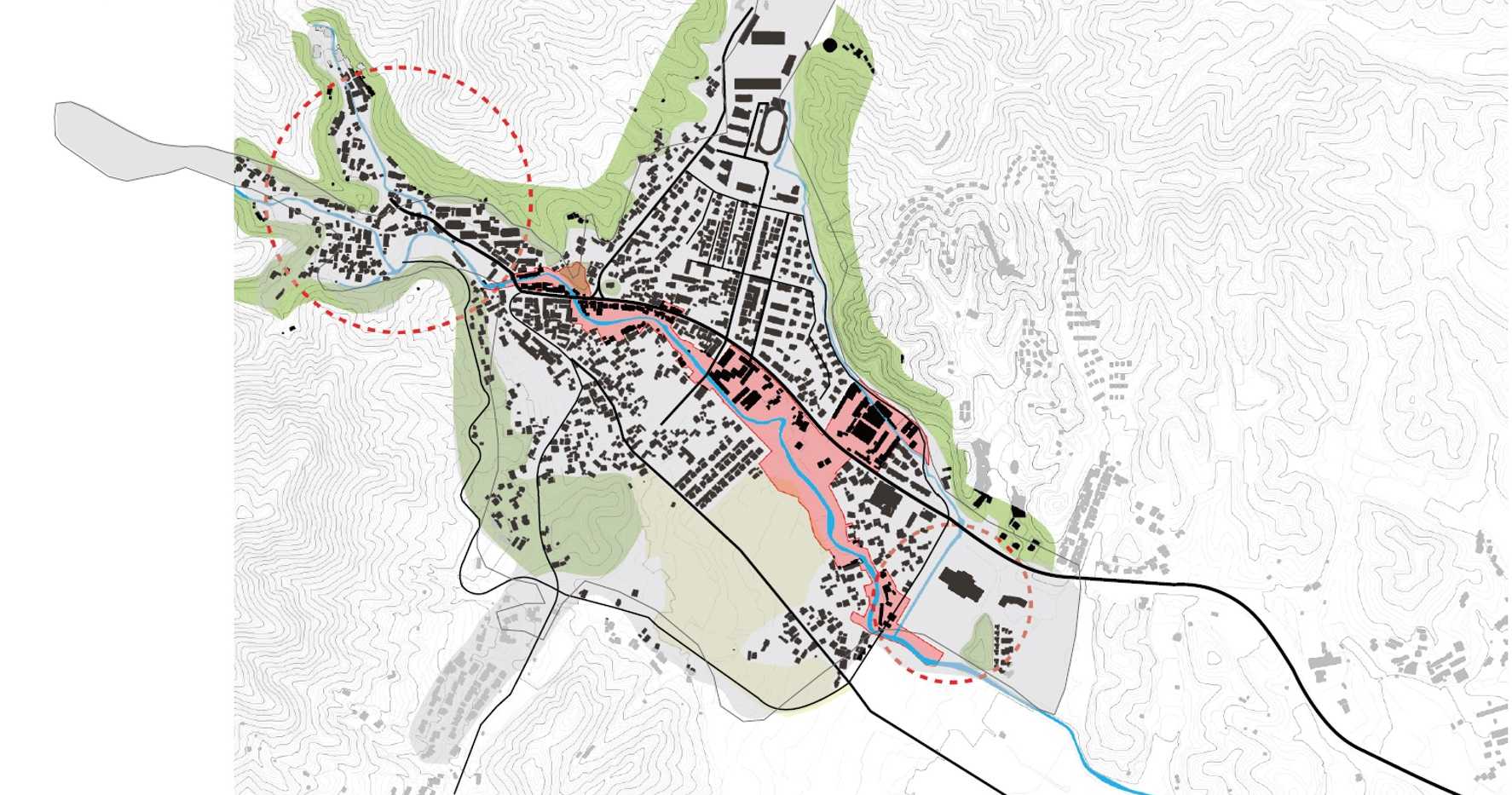
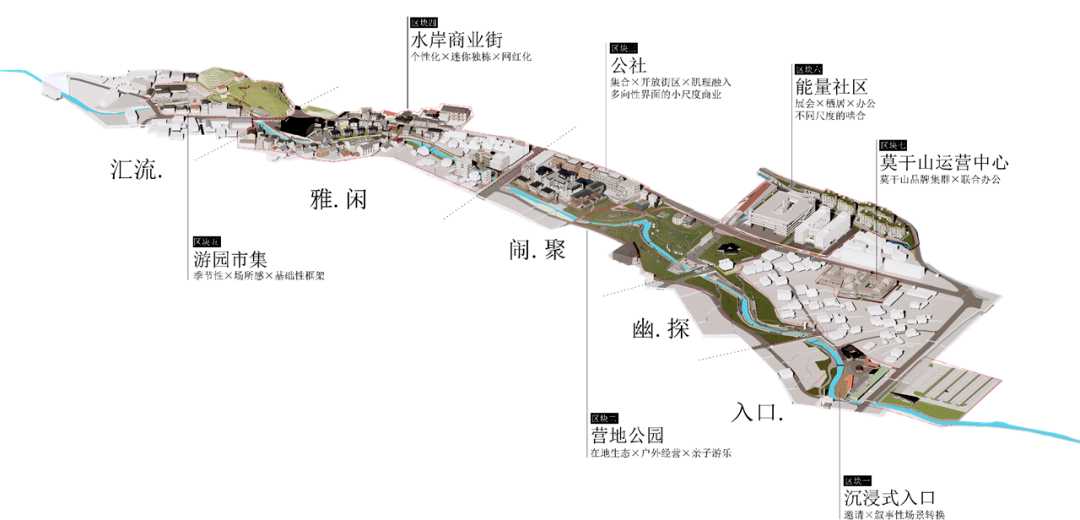
阜溪水街總平面
Site Plan of Fuxi Water Street

在阜溪 (莫干山鎮段) 之上新建七座人行橋,促進阜溪濱水空間慢行交通網的完善,改善交通出行和公共空間品質,融入現代風格並適應未來變化,營造望山見水的景觀節點,具有步行、游賞、連接功能,展示莫干山小鎮的海派文化和國際化時尚生活方式。橋樑建築造型體現地域風貌和時代特色,設計應符合國家有關的設計規範,注重建築與結構功能相協調,同時考慮造價合理、可落地性及未來可持續性。
參賽者可在七座人行橋中任選一座或多座作為設計對象進行參賽。
To design seven footbridges above Fuxi River (Moganshan Town Section), enhance the slow traffic system of waterfront spaces of Fuxi River, improve the quality of daily travel and public spaces, integrate modernity and adapt to changes in the future, create landscape nodes with pedestrian, sightseeing, travel, view appreciation and connection functions, seeing lush mountains and lucid waters, and to present the Shanghai Style culture and international fashionable lifestyle of Moganshan Town. The architectural style should reveal the local characteristics and the feature of the times. Design should comply with relative design rules in China. It should pay attention to the combination of architecture and structure functions, and consider the reasonability of construction budget as well as the landing result and the sustainability in the future.
Participants could select one or more of the seven footbridges for their design in this competition.
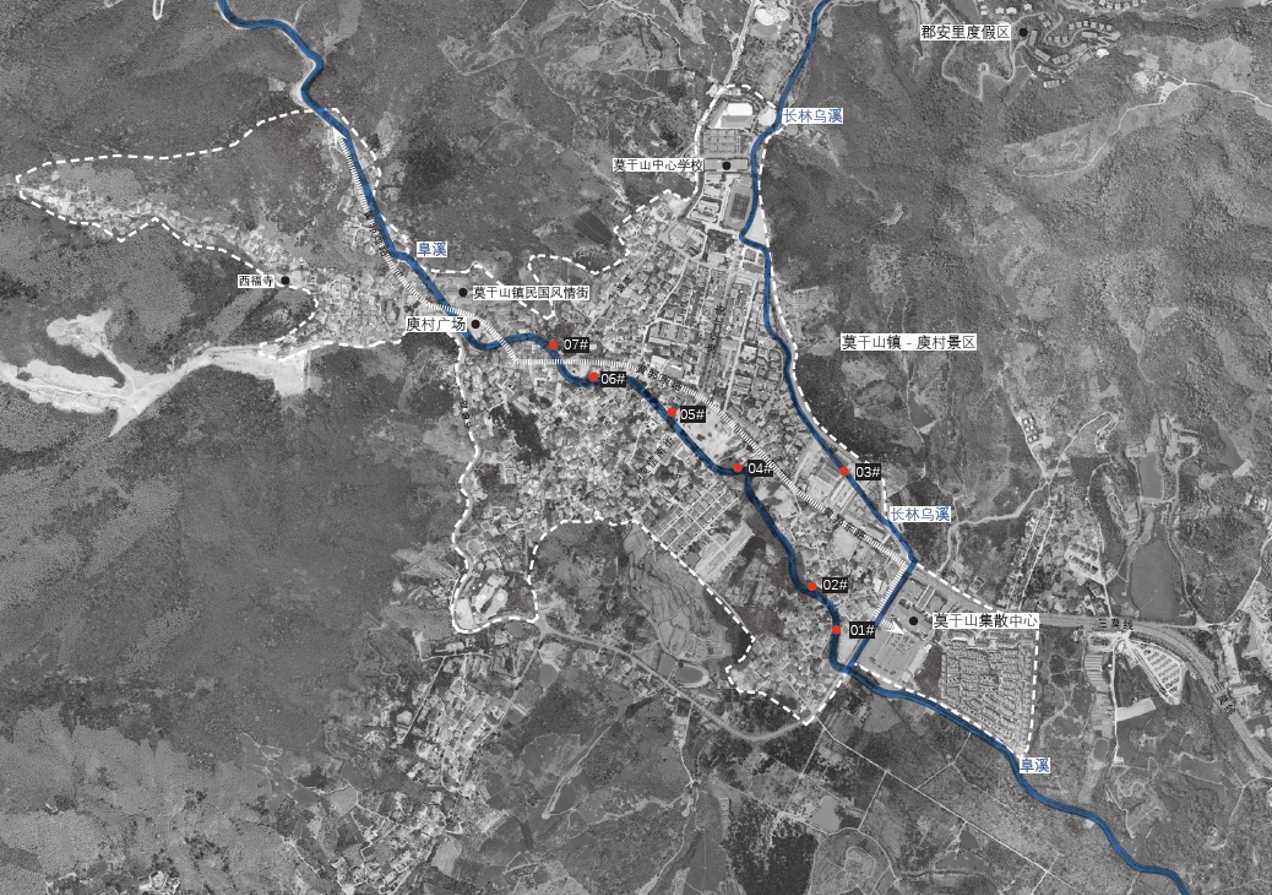
項目區位莫干山鎮
Site – Moganshan Town

七座橋樑基地位置
Seven Bridges Site Location
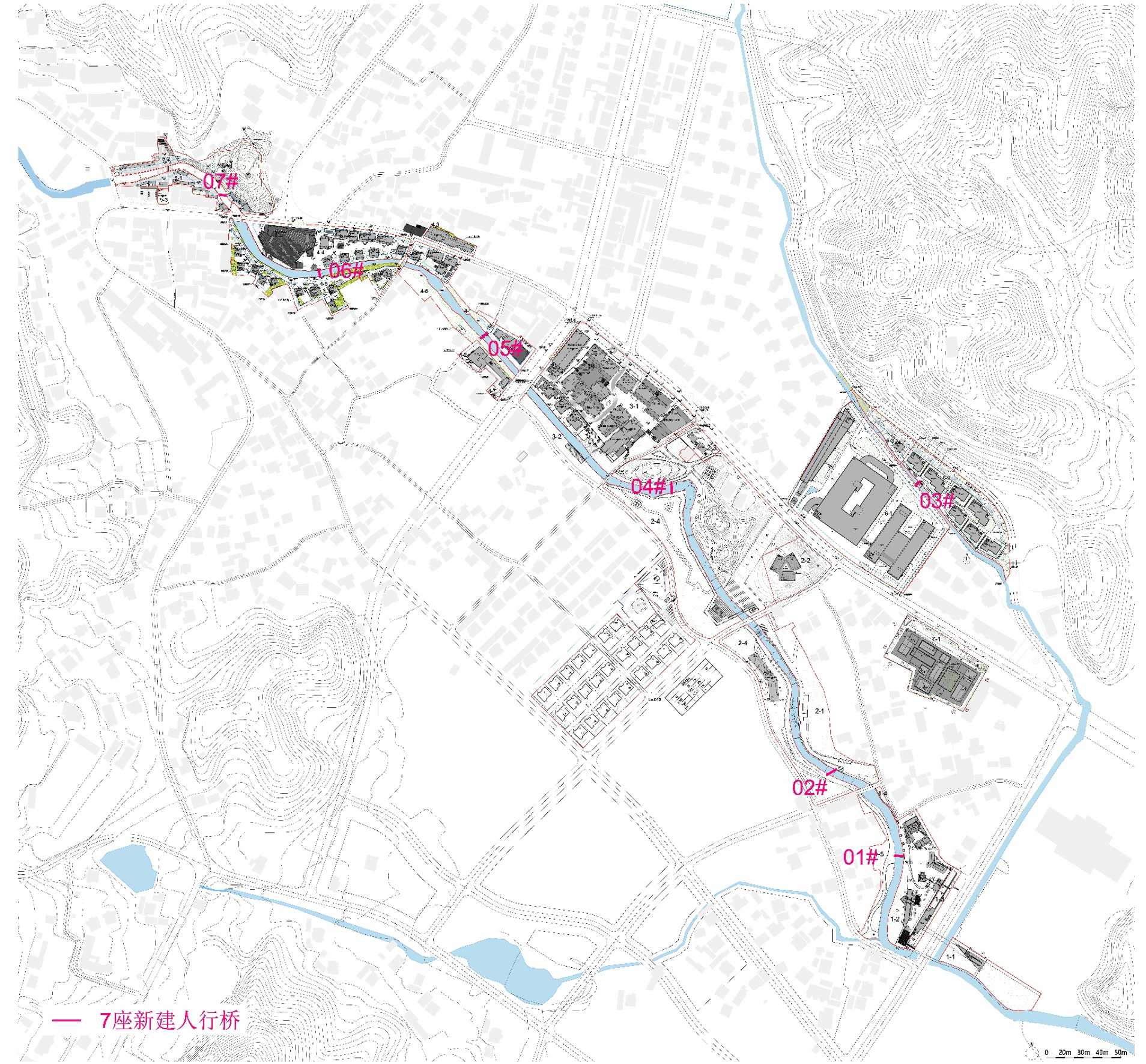
七座橋樑點位
Seven Bridges Location
點選圖片查看七座橋場地位置和現狀及周邊建設效果

1、打開莫干山的正確方式:
競賽目標是為阜溪水街新建七座人行橋,完善阜溪(莫干山鎮段)濱水空間的慢行交通網,展示莫干山國際化、多元化、具活力的海派小鎮形象,分佈式辦公和國際時尚生活方式並存的人居環境。
2、打造慢行景觀節點的宗旨:
競賽旨在通過人行橋改善交通出行和公共空間品質,融入現代風格並能應對未來的變化,在鎮域範圍內,實現阜溪水街濱水空間的串聯,為阜溪水街營造望山見水的景觀節點,具有步行、游賞、連接功能。
3、契合阜溪水街整體規劃:
在場地條件範圍內,充分考慮阜溪水街商業綜合體規劃,提交與之相契合的設計提案。(具體資料詳見資料包- 場地概況介紹-阜溪水街商業綜合體方案文字)
4、技術及落地性要求:
在滿足以上要求的同時,合理利用先進技術和材料,確保橋樑的落地性。
1. Correct method of opening Moganshan:
The goal of this competition is to design seven footbridges for Fuxi Water Street, enhancing the slow traffic system of waterfront spaces of Fuxi River (Moganshan Town Section); meanwhile, to present Moganshan Town’s Shanghai Style image – international, vigorous and diversified; and distributed work and fashionable lifestyle coexist in this human habitat.
2. Aim to create slow traffic landscape nodes:
The competition aims to improve daily travel and the quality of public spaces, integrate modernity and adapt to changes in the future, connect waterfront spaces of Fuxi Water Street within town area, create landscape nodes for Fuxi Water Street with pedestrian, sightseeing, travel, view appreciation and connection functions, seeing lush mountains and lucid waters.
3. Comply with the overall planning of Fuxi Water Street:
On the basis of the site condition, participants shall fully consider the overall planning of Fuxi Water Street Commercial Complex, and submit conceptual designs that comply with the planning. (For detailed materials, please see “Site overview” in the Competition Documents.)
4. Technical and landing requirements:
After meeting all requirements stated above, reasonably use advanced technologies and materials. The landing result should be ensured.

1.場地航拍
2.場地現狀圖
3.場地地形CAD及sketchup模型
4.場地概況介紹
5.場地所在區域背景
6.參考項目相關圖片
7.莫干山宣傳視訊
8.七座橋場地位置和現狀及周邊建設效果
1. Site aerial shooting
2. Existing condition of the site
3. Site topography CAD & SU
4. Site overview
5. Regional background
6. Images of work submission reference
7. Mogan Mountain publicity videos
8.Seven Bridges Site Locations, Current Conditions & Surrounding Construction Renderings

*案例僅供參考,不可視為設計方向指南(圖片來源於網路)
*Cases are for reference only and shall not be deemed as a guide for deign direction. (images sourced from internet)
001 Flem步道七座人行橋,瑞士
此案例七座人行橋分佈於Flem溪流之上,根據各自不同的地理環境特點選擇了不同的建構方法,進而實現了不同類型的橋樑建造,分別為四座木橋和兩座混凝土橋以及一座預應力天然石拱橋。其中,三座木橋結構簡單,遊客將會走在平穩結實的落葉松木板上,板條之間的距離形成了良好的通風效果。另一座木橋採用膠合木樑的桁架結構,其餘部分在風化作用下可用木材替換,膠合木樑因其位置隱蔽而得到了保護,該元件使用壽命被延長。
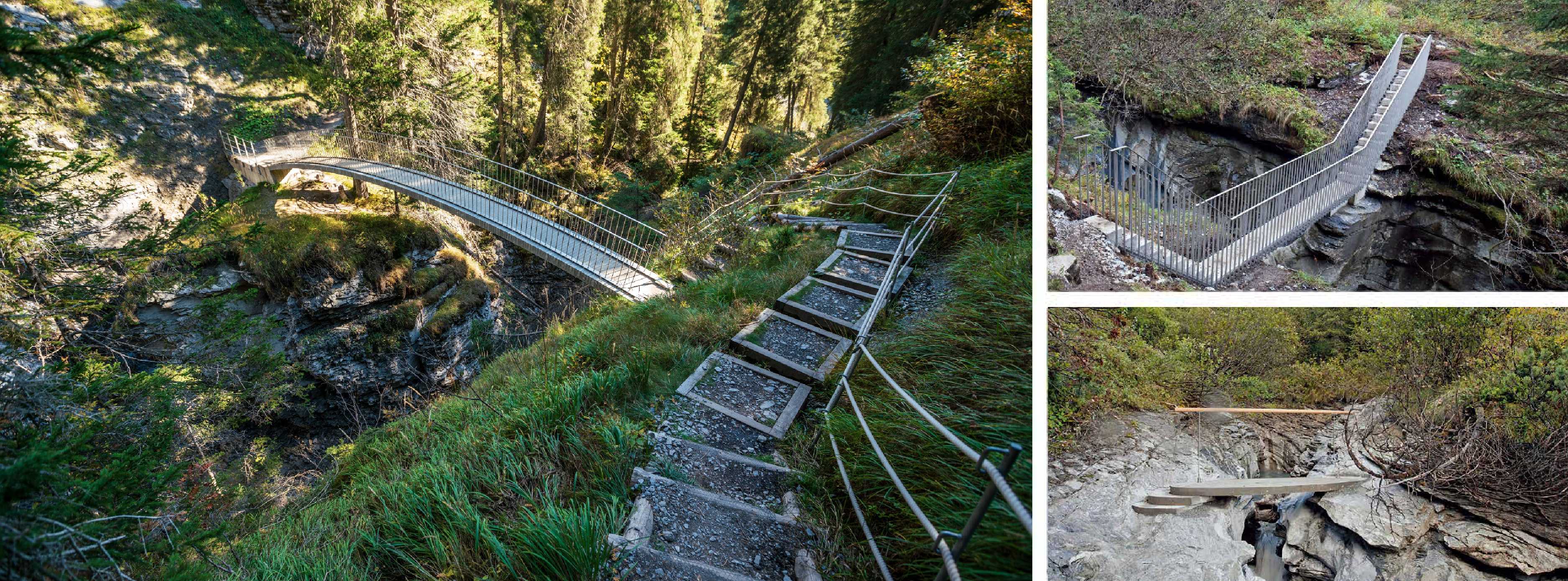
001 Trutg dil Flem Severn Footbridges, Switzerland
The project includes seven footbridges crossing the Flem stream. Each bridge uses a different type of construction and building method depending on the specific geographic features of its location. Four of the seven bridges are made of wood, two of concrete and the bridge at the waterfall has an arch of prestressed natural stone. Three wooden bridges are very simply constructed, you move on a row of parallel arranged logs made of larch wood, which are well air-circulated due to gaps in between. The other wooden bridge adopts the truss structure of glued wood beam, and the rest parts can be replaced by wood under the weathering. The glued wood beam is protected due to its concealed position, and the service life of this component part is extended.

002 登山路上的六座人行橋,法國by Orma Architettura
此案例六座人行橋分佈於登山路上的灌木叢、小溪、小河之上,在宏大的景觀中建構輕盈、透明、簡約的人行橋結構,旨在將其消隱在野外砂岩和自然空間裡。遊客在30米距離的範圍內,可以看清這些人行橋的全貌。為了與景觀相呼應,橋樑採用做工精緻的耐候鋼結構,鐵鏽色的外觀與周圍植被相互交織,耐候鋼的表面也將隨著時間和天氣的變化而氧化,與自然環境進一步融合。

002 Mare a Mare Trails Six Footbridges, France by Orma Architettura
The project consists of building six footbridges across the scrub, the streams and the rivers. On the scale of the large landscape, the installation of a light, transparent structure aims to disappear in the sandstone of these wild and little frequented natural spaces. They are visible to the visitors in their entirety only within a radius of fewer than 30 meters. To respond to the landscape, the project is made in the finest possible corten steel structure (rust tint) to make the structure non-existent in a near and far landscape and to confuse the footbridges with the vegetation. The purpose of the steel is to oxidize with time and weather so that the colors merge with nature.
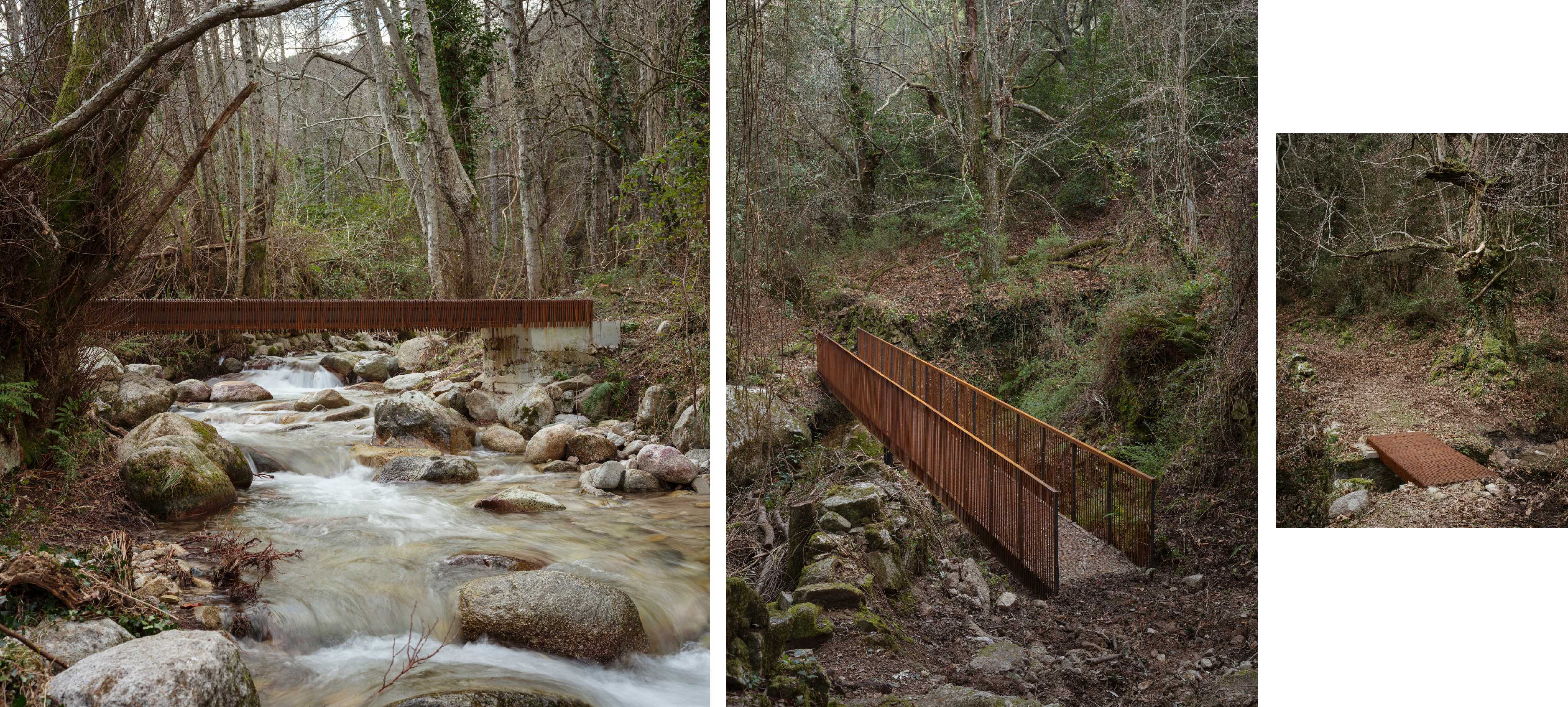
003 溫德斯海姆莊園的八座人行橋,荷蘭by NEXT architects
此案例八座人行橋,橋長約10米,詮釋了歷史遺產特徵,並加入當代元素,將莊園的過去和現在融為一體,使得公園景觀更加迷人且暢通。白色欄桿突顯橋樑作為引路的功能。除了一座體積最小的橋樑外,其餘橋樑均結合座椅功能,成為遊覽路線中的休憩節點。部分座椅以不對稱的方式擺放,對遊客的視線進一步起引導的作用,亦提供驚喜的新視角。耐候鋼的鏽色,讓橋樑在自然景觀中時隱時現。橋面設計穿孔圖案,遊客得以窺見橋下水景,與自然互動。
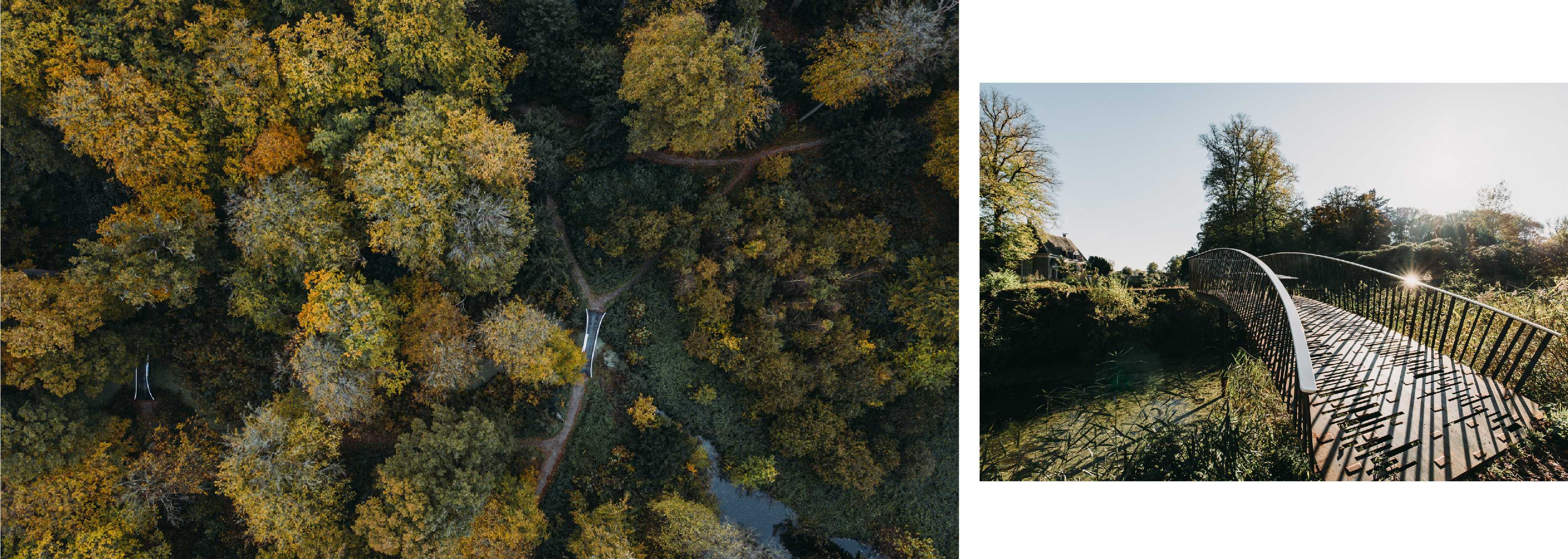
003 Windesheim Eight Footbridges, The Netherlands by NEXT architects
The project includes eight footbridges, with a span of 10 meters. The design is an interpretation of the style characteristics of the historical heritage, with a modern, contemporary twist. Past and present come together. The white railings reinforce that contrast and accentuate the bridges and their leading lines. All bridges, except the smallest, have an integrated bench as a resting point on the route. Due to the asymmetrical placement of the benches on a number of bridges, the spectator’s view can be intentionally directed by its orientation. And surprising new perspectives are being displayed to the viewer. By using corten steel, the bridges appear and disappear in the landscape.The deck features a perforated pattern that is based on a bridge constructed from wooden slats. The slits in the deck offer a small view of the water and emphasize the seamless integration of the new connections in the Windesheim estate.
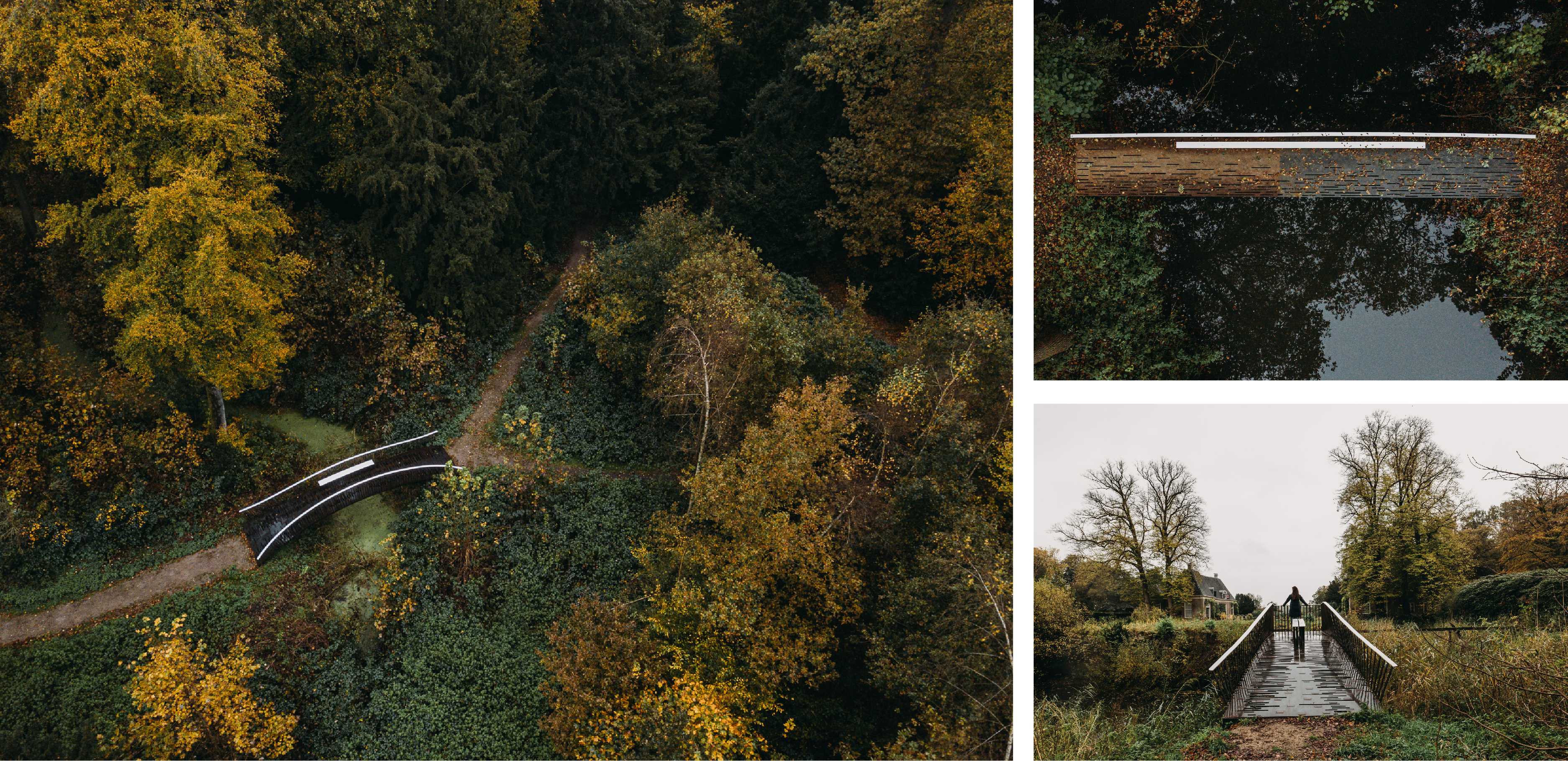
004 Bostanlı日落人行橋,土耳其 by Studio Evren Başbuğ Architects
此案例人行橋位於Bostanlı溪水之上,橋長35米,是伊茲密爾海岸景點項目,自開放以來廣受居民喜愛。人行橋連接了溪水兩側的交通,彌補了沿海長廊流線的缺失部分。允許小型船隻從其下通過,並向溪水中的浮橋碼頭提供出入口。橋樑設計為不對稱的橫截面,由安裝在鋼結構上的幾層逐漸降低的碳化木表面層構成,遊客可以坐著或躺著感受濱海優美的景色。人行橋超越了基礎設施的元素,在交通功能之外,重新定義了自然環境裡的公共休閒空間。
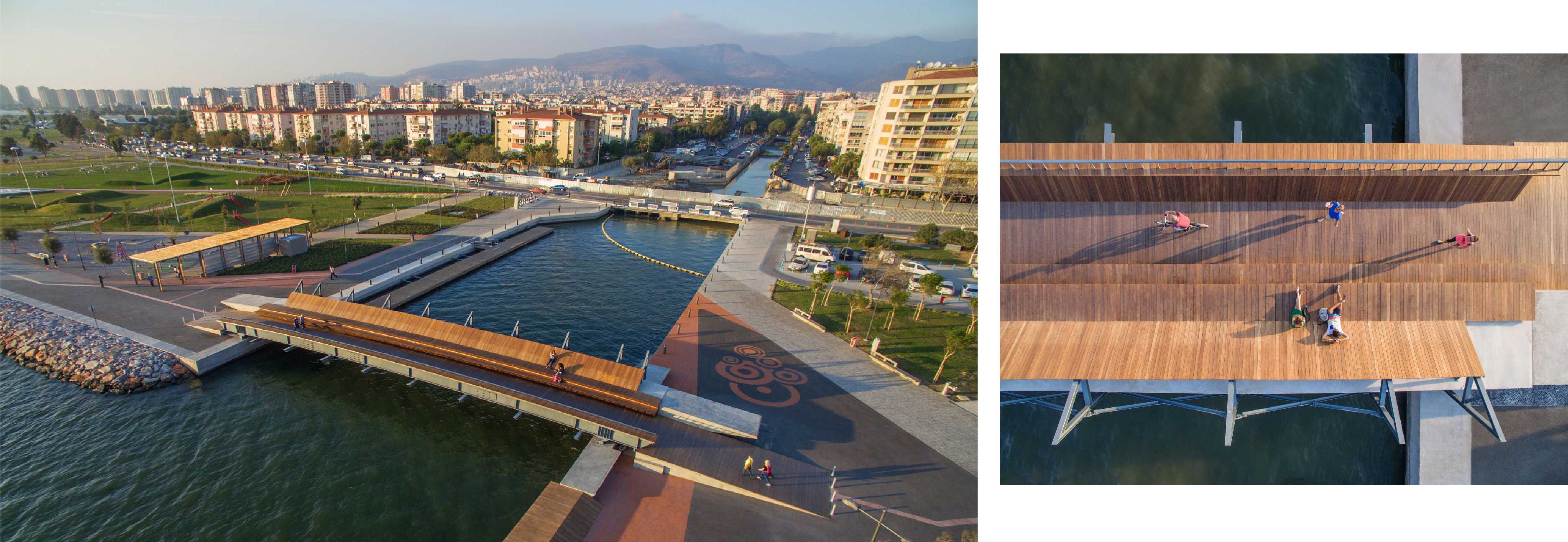
004 Bostanlı Sunset Footbridge, Turkeyby Studio Evren Başbuğ Architects
This footbridge is located above Bostanlı Creek, with a span of 35 meters. As part of the Karşıkıyı concept created for İzmirSea coastal regeneration project, it has been embraced and visited by the residents from all around the city since the opening. The footbridge connects two sides of Bostanlı Creek and thus completes one of the missing pieces of the continuous coastal promenade. It allows the passage of small boats underneath and provides access to the floating pontoon located in the creek. The footbridge was designed with an asymmetrical cross-section. This special section is formed by several cascading thermo-wood surfaces installed on a steel frame, allowing users to enjoy the view of the bay either sitting or sprawling. Thus, the bridge goes beyond being an infrastructural urban element which is solely used for passing through, and defines a public leisure and attraction point in a sensitive relation with its environment.

005 玉華村人行橋 ,浙江安吉 by 十二樓建築工作室
此案例人行橋位於鄣吳溪之上,橋長近40米,平整的橋面有利於每年秋冬砍伐毛竹的運輸,四個出挑平台是路人避開毛竹運輸的“港灣”,亦可眺望周邊幽靜的溪流和竹林的風景,平台頂棚採用透明陽光板配合竹子吊頂格柵,形成遮蔭空間。橋樑簡潔且經濟,使用鋼筋混凝土和單腿斜撐的結構形式,橋墩與橋面在結構上融為一體,使得結構儘可能輕巧。為了進一步減輕橋的自重,在澆築橋面的混凝土之前,埋入了數根PVC雨水管。

005 Yuhua Village Pedestrian Bridge, China by 12f studio
The pedestrian bridge is located above Zhangwu River, with a span of about 40 meters. People of this village will cut bamboos in autumn and winter every year. For the sake of safety and convenience, the bridge deck would be flat as possible. Four platforms have been added which are both a good place to view the surrounding quiet creek and the scenery of bamboo groves and avoid the transportation of bamboos.The platform is covered by the transparent sun panels fitted with bamboo ceiling grilles, which obscures a shade. The bridge is simple and economic. The structure is a one-leg diagonal bracing, and the pier and the bridge deck are integrated into the structure, so that the bridge can be made as light as possible. In order to further reduce the self-weight of the bridge, several PVC pipes are buried before pouring.
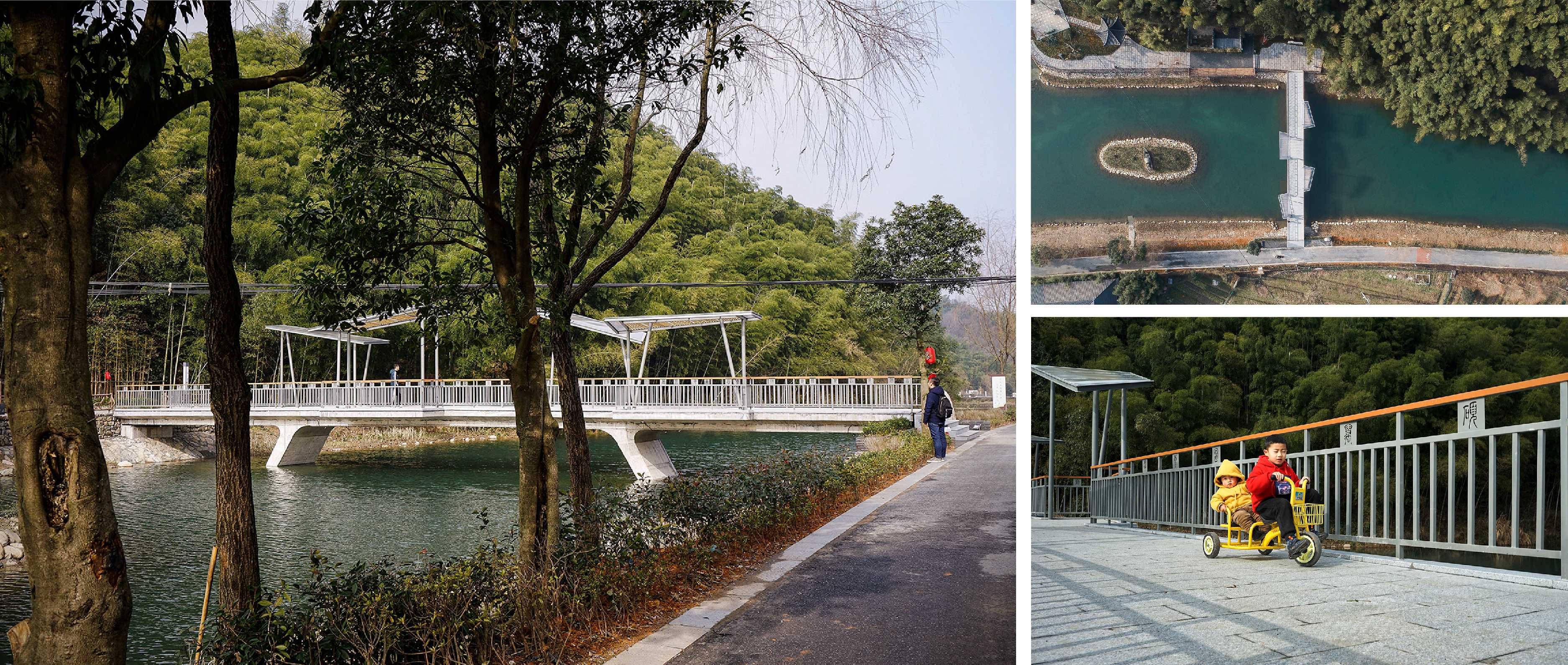
006 Drift人行橋 ,美國 by Volkan Alkanoglu
此案例為木鋼人行橋,橋長約19米,即插即用,採取異地建造基礎構件並現場安裝的可持續經濟策略。三大設計原則:1) 使用可持續材料,儘量減少項目對基地自然環境的影響;2) 通過創新設計和工程物流降低成本;3) 創造場所感並連接社區。橋樑如同平滑的浮木枝和彎曲的木夾板,在小溪上形成曲線造型。將長椅嵌入橋樑內部,使橋樑變成沉思、娛樂和交流的空間,而不僅是一個通道或交通設施。
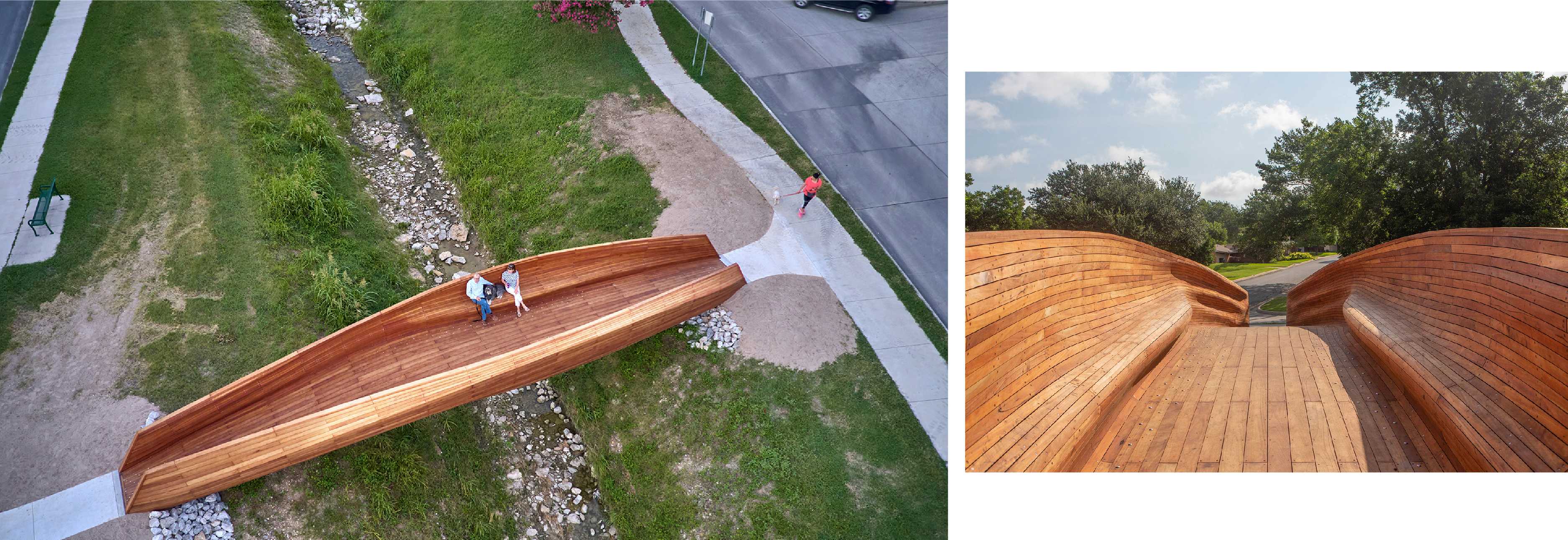
006 Drift, USA by Volkan Alkanoglu
Drift is a timber-and-steel pedestrian bridge, with a span of about 19 meters. It is of plug-and-play urbanism, an emerging sustainable and affordable design strategy that proposes building infrastructural elements off site and dropping them into place. Three central design principles: 1) Use sustainable material and minimize impact on natural habitat on site; 2) Reduce project cost through innovative design and project logistics; 3) Create a sense of place and connect the community. The bridge resembles a smooth, curving branch of driftwood or a bowed bentwood splint, arcing over the creek. With the benches embedded, Drift becomes a space for contemplation, recreation, and communing, rather than just a thruway or wayfinding mechanism.


根據競賽概念及設計目標,設定以下基本評估原則:
1. 把握打開莫干山的正確方式:設計表達阜溪對於莫干山鎮的意義,凸顯國際化、多元化、具活力的海派小鎮形象,展現分佈式辦公和時尚生活方式並存的人居環境。
2.符合阜溪水街整體規劃原則:在長三角一體化及上海大都市圈空間協同規劃的背景下,煥新阜溪(莫干山鎮段)的濱水景觀特色,推進阜溪水街成為長三角一體化的特色實踐區,開啟莫干山下一個二十年區域發展。
3. 可行性及成本可控原則:設定足夠的人行使用年限。滿足橋下洩洪、未來遊覽通航要求。橋樑兩端方便行人進出,防止慢行交通堵塞,同時利於未來檢查和維護。在以上評估原則之後,成本控制同時作為考量標準依據。
4.創新性原則:將結構創新與設計巧思相結合,平衡結構、功能、造型三者關係,打造具有先進水平的橋樑設計,兼具美學意義。除以上原則外,設計應符合國家有關的設計規範。
5. 科技性及環保原則:積極利用新結構、新材料、新工藝、新裝置、新技術等國內外先進研究成果,賦能橋樑設計中難點等實際問題的解決。在以上評估原則之後,環保同時作為考量標準依據。
According to the Competition concept and design goals, the following principles are set for the basic evaluation:
1. Principle of grasping the correct method of opening Moganshan: to express the meaning of Fuxi River for Moganshan Town. The design should present Moganshan Town’s Shanghai Style image – international, vigorous and diversified, revealing a human habitat where distributed work and fashionable lifestyle coexist.
2. Principle of complying with the overall planning of Fuxi Water Street: in the background of the integrated development of the Yangtze River Delta as well as the special coordination planning of Shanghai Metropolitan Area, to revive the waterfront landscape features of Fuxi River (Moganshan Town Section). And thus, Fuxi Water Street will be the special practice area, starting Moganshan’s regional development for the next two decades.
3. Principle of feasibility and cost control:to set a service life and make it adequate for the pedestrian use. It should meet the requirements of flood discharge and navigation for future tours under the bridge. Two ends of the bridge should be accessible for pedestrians to pass through, avoiding any jams of this slow traffic path. Meanwhile, it should be good for future inspection and maintenance. On the basis of the principal stated above, the cost control is adopted as one of the evaluation criteria.
4. Principle of innovation:to combine the structure innovation with the design idea, and balance the relationship of structure, function and shape. The bridge design proposed should be in advanced level and infuse aesthetics. After the consideration of all the principles stated above, the design should comply with relative design rules in China.
5. Principle of scientific technology and environmental protection:It should actively use the advanced research results domestically and worldwide such as new structure, new materials, new process, new equipment and new technology, etc. and empower solving problems and meeting challenges in the bridge design in reality. After the consideration of all the principles stated above, the principle of environmental protection will be deemed as one of the evaluation criteria.

1.本次競賽公開報名不設資質限制,境內外有相關設計經驗的設計機構(獨立法人資格或具有獨立承擔民事責任的能力的其他組織)均可報名參加。允許聯合體報名,強強聯合,優勢互補。聯合體成員不超過2家。聯合體中的各方不得以單獨名義,或與其他設計機構另組聯合體參加此次競賽。
2.任何設計、藝術相關學科背景的從業人員、學生、愛好者均可參加,包括但不限於,建築、景觀、橋樑、結構、室內、藝術、產品等專業設計師以及設計愛好者。
3. 參賽者可以是個人或者團隊,團隊參賽每組人數不限。
4.團隊所有成員均需預先在designverse設計宇宙官網註冊,再由組長邀請完成組隊,常見問題請關注官網Q & A 。
5. 本次競賽主辦方有權要求15強參賽選手更換橋樑落位編號,基於原有設計原型平移至另一個橋樑基地,並進行橋樑方案的調整,作為競爭成為7強獲獎選手作品落地的必要前提。
1. This competition is open to all design agencies with related design practice domestically and worldwide (qualification of independent legal person or organizations with the ability of bearing civil liability independently). Registration by a consortium is accepted due to the win-win result and the mutual strengths complementing. The member quantity of the consortium shall not exceed 2. Each party of the consortium shall not participate in this competition in its own name, nor does it form another consortium with other design agency.
2. The competition is free of charge and open to all professionals, students and amateurs with a background in design and art, including but not limit to design professionals and design enthusiasts in fields of architecture, landscape, bridge, structure, interiors, art, product, etc.
3. Participants may participate as individuals or in groups. There is no limitation on the number of people for each group.
4. Each participant has to register on our website, and is invited by the group leader to complete its group-joining action; for any questions, please visit our website.
5. The organizer of the competition reserves the right to require Top 15 to alter the bridge location number, and based on the former conceptual design as the prototype, adjust the design according to the renewed bridge site. This article is an essential prerequisite for competing for the Top 7 as well as for the landing of the work in the competition.

登錄官網 www.designverse.com.cn即可報名。歡迎關注微信公眾號:designverse設計宇宙;官方微博:@YoungBirdPlan獲得競賽最新資訊。
如有任何疑問,可以新增個人微訊號:youngbirdplan 或進入官方網站進行諮詢。
Please register by logging into our official website: www.designverse.com.cn
For the latest information about this Competition, please follow our official WeChat account: designverse設計宇宙 or our official Weibo account: @YoungBirdPlan;
You can directly contact the Competition team by addingYoungBirdPlan as one of your WeChat friends, or you can enter our official website to submit questions. We remain at your service here for any further questions you may have.

如有任何疑問,可以掃碼新增個人微訊號:youngbirdplan

依照國家有關法律法規,凡主動參與本次徵集活動的所有參賽者,均視為已經對所提交的作品版權歸屬作如下不可撤銷聲明:
■ 原創聲明
參與作品必須是參賽者個人原創作品,不能侵犯任何第三方個人和單位的任何專利權、著作權、商標權及其他合法智慧財產權。一旦查實非原創作品,主辦單位有權立即取消其參與、入圍與資助資格,收回資助資金物資及保留追究法律責任的權利,如主辦單位因此被起訴或產生其他損失的,主辦單位有權要求該參賽者進行全額賠償,主辦單位已先行賠付的,有權向參賽者追償所有直接損失及間接損失(包括且不限於律師費、訴訟費、保全費、鑑定費、公證費等)。
■ 同意聲明
本次採用線上評選的方式,參賽者上傳作品即表示同意授權主辦單位為舉辦大賽目的向所有人署名或隱名的形式展示作品,同意大賽確定的評選方式。參賽者提交作品之前,已仔細閱讀所有條款,充分理解並表示同意,本次大賽的評委會擁有對所有獲獎作品的評選結果有最終裁定權。
秉承公平、公正、公開的原則,競賽工作組將邀請專業領域人士組成評審團,對競賽進行方案評選工作。如有作品糾紛問題可聯絡競賽工作組進行舉報,並提供相應的證據作為佐證(如抄襲作品的相關檔案),一經查實將取消參賽或獲獎資格。
參賽者在任何情況下都不得聯絡或嘗試聯絡評審團成員,如經發現,將取消參賽資格。
參賽者提交作品,即表示參賽者同意競賽組織方有權以獨佔的方式優先有償獲得作品智慧財產權的權力。
在競賽結果發佈之前,參賽者須對其設計作品保密。直到2022-2023莫干山鎮·阜溪七橋概念設計國際競賽獲獎者正式公佈。如有違反,將取消參賽資格。
其他更具體的官方規則將發佈在designverse競賽規則中請仔細閱讀。
In accordance with applicable laws and regulations, by participating in this competition, each Entrant irrevocably agrees to abide by the below statements about the copyrights for all submissions.
■Statement of Originality
All submissions must be original, and each Entrant shall ensure that his/her entry does not infringe any third party’s rights, including patents, copyrights, trademarks, and so on. Otherwise, the Entrant will be disqualified from the competition, and the organizer will withdraw all the sponsorship money and materials and reserve the right to investigate and affix legal liability of infringement. All damages and losses arising therefrom shall be borne by the Entrant; and all the direct and indirect damages (including but not limited to attorney fees, legal fees, costs of preservation, appraisal costs, notarial fees, and so on) suffered by the organizer shall be compensated by the Entrant.
■Statement of Consent
By submitting an entry, each entrant agrees to authorize the organizer to publicly display the work in the form of credited or hidden names to everyone for the purpose of holding the competition, and accepts the online selection process. And before uploading a submission, each Entrant must confirm that he/she has read and fully understands all of the clauses, and accepts them. The judging panel reserves the right to make a final decision on entry assessment and award list. According to the principles of fairness, impartiality and openness, the Competition Commission will invite professionals of each field to form the Jury and work on the appraisal of entry. If there is any dispute on entry, please contact and report to the Competition Commission with corresponding proof (such as related files of the plagiarized work). If the plagiarism is verified and confirmed after investigation, it means automatic disqualification either on participating in the Competition or on winning an award.*In any circumstance, the Entrant shall not contact or try to contact any member of the Jury. Any form of violation against this rule means automatic disqualification. The submission of work by the Entrant refers to the Entrant agree the organizer of the Competition to have the sole right of priority on obtaining the intellectual property of the entry work based on purchasing. Before the final release of the Competition’s result, the confidentiality of the entry work shall be protected by the Entrant till Champion of 2022-2023 Moganshan Town · Fuxi River Seven Bridges Conceptual Design International Competition is formally announced. Any form of violation against this rule means automatic disqualification. The detailed Official Rules of this competition will be published on the designverse website. Please read them carefully.
感謝命題的相關基地資料提供方:“+群”團隊;designverse設計宇宙/YoungBird擁有命題的策劃及編輯版權,未經允許不得複製、使用上述內容,如需要轉發請聯絡Youngbirdplan個人微訊號。
Courtesy of the team “+群” providing the related site materials of the brief. And designverse/YoungBird owns the copyright of planning and editing of the brief. Any third party shall not reproduce or use the content stated above. For forwarding it, please contact by adding the WeChat account Youngbirdplan.
Jury
 |
 |
 |
| Shikyo Fu
萬科集團總規劃師 General Planner of Vanke 莫干山區域規劃總顧問 General Consultant of Moganshan Regional Development |
Yichun Liu
China Shanghai 1969 Born in Haiyang, Shandong Province 1991 Bachelor of Architecture, Tongji University, Shanghai, China 1991~1994 Architect of Guangzhou Architectural Design Institute, Guangzhou, China 1997 Master in Architecture, Tongji University 1997~2000 Chief Architect of the Architectural Design Institute of Tongji University 2001 Founded Atelier Deshaus with Chen Yifeng and Zhuang Shen in Shanghai2001~ Principal of Atelier Deshaus |
Zhun Zhang
同濟大學建築設計研究院(集團)有限公司 高級工程師 和作結建構築研究所 聯合創始人 TJAD senior engineer AND Office co-founder |
 |
 |
 |
| Yifeng Lin
一宇設計創始人 美國註冊景觀建築師 美國哈佛大學景觀設計研究院碩士 香港大學景觀系客座教授 Yifeng Lin Founder I YIYU design RLA I USA MLA I GSD Harvard University Honorary Assistance Pro I HKU |
Weiie Wang
於 2005 年獲得同濟大學建築環境與裝置專業工學學士,之後在斯圖加特大學與蘇黎世聯邦理工學院學習建築,並於 2011 年獲得城市規劃與建築專業工學碩士。先後在 EM2N Architekten, Sou Fujimoto Architects, AllmannSattlerWappner Architekten, 致正建築工作室等建築事務所工作,參與多項國際競賽與實踐項目,擁有豐富的項目操作經驗。自 2019 年 9 月起擔任同濟大學建築系客座講師。 She received his Bachelor of Architectural Environment & Equipment Engineering of Tongji University in 2005, then studied architecture at the University of Stuttgart and ETH Zurich, and obtained a Master of Urban Planning and Architecture in 2011. She has worked in EM2N Architekten, Sou Fujimoto Architects, Allmann SattlerWappner Architekten,Atelier Z+, participated in a number of international competitions and practical projects, and has rich project operation experience. Since September 2019, he has been a visiting lecturer at the Department of Architecture, Tongji University. |
WanliMo
同濟大學建築與城市規劃學院助理教授,青年策展人,英文建築期刊《Architecture China》執行編輯。莫萬莉的研究關注當代中國建築的國際認知,並於近年來從事當代中國建築的評論工作以及當代中國建築歷史的研究工作。她曾在《建築學報》、《時代建築》、《世界建築》、Retrospecta 等刊物多次發表評論與學術文章。曾多次策劃建築與藝術展覽,包括 2021 蘇州國際設計周城市更新單元,“止物”(北京 OCAT 研究中心,2018)和“甜蜜的家”(上海當代藝術博物館,2017)等,並擔任“木構復興”(K11 Chi 美術館,2020)、“我們的鄉村”第 16 屆威尼斯國際建築雙年展中國國家館和上海 2017 城市空間藝術季助理策展人。她分別於耶魯大學和同濟大學獲得建築學碩士和博士學位。 Assistant professor, Tongji University College of Architecture and Urban Planning. Her research focuses on the history and criticism of contemporary Chinese architecture. Mo has published widely in Architectural Journal, Time+Architecture, World Architecture, Urban Environment Design, Retrospecta, etc. Since 2018, she has served as the acting editor of Architecture China. Mo is the curator of Home, Sweet Home (2017) exhibition at Shanghai Power Station of Arts, Urban regeneration unit of Suzhou International Design Week (2021), etc. She has also served as an assistant curator of the Pavilion of China, Biennale Architettura, 2018 Shanghai Urban Space Art Season 2017. She received her Master of Architecture Degree from Yale University and Doctoral degree from Tongji University. |
 |
 |
 |
| Vening Wei
韋業寧,上海咑開商業管理創始人。 曾任萬科集團董事會主席助理、蘇州萬科總經理。在蘇州創立了有熊酒店品牌。2020年以後,創業成立咑開商業。 |
Guoliana Vang
德清縣文化旅遊集團總經理Deqing Cultural Tourism Group General Manager |
Isa Ye
China Shanghai Founder of YoungBird Founder of designverse |
Awards
Top 7 (7 winners)
A prize of RMB 80,000 (pre-tax)
Certificate of Honour
Jury Panel Special Award (1 winner)
A prize of RMB 20,000 (pre-tax)
Certificate of Honour
Top 15 (8 winners)
Certificate of Top 15 Honour
Top 30 (15 winners)
Certificate of Top 30 Honour
Shortlist
Honourable Shortlist Certificate
★7強獎金(7名):人民幣80,000元(稅前);獲獎證書
7強作品將成為莫干山鎮阜溪七座橋樑落地的使用方案之參考,主辦方德清文旅計畫於2023年度建造完工
★評委會特別大獎(1名):人民幣20,000元(稅前);獲獎證書
”評委會特別大獎”的設立,旨在鼓勵具有潛力的未來優秀設計師,強調設計是一項綜合性的能力呈現。評委會將從”場地解讀、設計創意、形式表達、結構合理、材質構造、使用便宜”六個維度進行評價和商議,在7強中評選出綜合能力最為突出的團隊/個人,並頒發“評委會特別大獎”。
★15強(8名):15強獲獎證書
★30強(15名):30強獲獎證書
★ 入圍(數名):入圍證書
Top 7 (7 winners): A prize of RMB 80,000 (pre-tax) + Certificate of Honour
Top 7 entry works will be used as the scheme for reference in the landing of seven bridges crossing Fuxi River, Moganshan Town. The Organizer, Deqing County Cultural Tourism Development Group Co., Ltd., plans to construct and complete the seven bridges in 2023.
Jury Panel Special Award (1 winner): A prize of RMB 20,000 (pre-tax) + Certificate of Honour
The Jury Panel Special Award aims to encourage the future excellent designers with great potential and emphasize design as a presence of comprehensive ability. The Jury Panel will evaluate Top 7 entry works in terms of six dimensions – site interpretation, innovative design, style expression, reasonable structure, components materials and inexpensive maintenance, and after discussion, select the most outstanding team/individual with comprehensive ability, presenting the Jury Panel Special Award.
Top 15 (8 winners): Certificate of Top 15 Honour
Top 30 (15 winners): Certificate of Top 30 Honour
Shortlist: Honourable Shortlist Certificate
Requirement
一、所有參賽選手需要按照以下要求提交參賽作品:
1.方案需整體呈現於不少於5張(上限10張)A2縱向圖紙上,要求圖紙清晰,標註可讀(頁邊距8mm),包含:
-概念說明文字:不超過1200字,及經濟技術指標
-報名編號:位於圖紙右上角,字型Arial,字號20
-設計圖:中英雙語或英文設計說明,總平面,總平面規劃功能分析圖,流線組織關係,功能詳解及推演,其他分析圖,平立剖及透視,場景細節,節點大樣等;
需要通過分析圖及文字對方案進行詳盡闡述,確認方案清晰可讀。
2.提交格式統一為JPG,每張圖紙大小不超過10M;
3.參賽方案自行命名,命名儘量簡潔,請按照“報名號-方案名稱”格式命名資料夾;
4.作品提交語言:中英雙語或英語;
5.所有圖紙和文字說明線上提交;
6.圖紙儘量按照總圖-分析-局部-構造節點方式進行排布,可酌情自行調整;
7.封面:作品需上傳封面,封面為作品的主視覺,尺寸為1045*654,72dpi,2MB以內;
8.所有圖紙和文字說明中,請勿透露參賽者身份資訊(如姓名、學校/機構名稱等),如有違反,將取消參賽資格。
I. All participants shall submit entries according to the requirements as stated below:
1.A scheme shall be presented in at least five A2 sheets (limit to 10 sheets), vertical way and in readable format (with a 8mm page margin) and include following parts:
-Descriptive text on concept within 1200 words, economic and technical indicators;
-Registration No. shall be put in the upper right corner of the sheets, in Arial 20pt font;
-The drawings should be with caption in bilingual (English and Chinese) or English, and include site plan, master plan with function analysis, circulation organization relation drawing, function details and evolution diagram, other diagrams, plan, elevation, section, perspective drawing, scene details, details, etc.
Through diagrams and text, the scheme shall be narrated in details and be sure of its clarity and readability.
2.Sheets in JPG format (no larger than 10MB for each) can be submitted;
3. Thescheme title shall be named as simple as possible; the scheme shall be saved in the “registration No. – scheme title – sheet No.1/No.2/No.3/No.4/No.5” format;
4. A scheme shall be submitted in bilingual (English and Chinese) or English;
5. Submit all drawings and text online;
6. It is best to submit drawings according to the order of general plan – diagrams – partial – structure details. It can be adjusted under certain circumstance;
7. The cover must be submitted online which is the key visual of your design work; it must be uploaded in the size of 1045×654 pixels, 72 dpi, less than 2MB.
8. All drawings and descriptive text shall not disclose the Entrant’s identity information (such as name, school/firm name, etc.). Any violation herein means disqualification of the Entrant.
提交示意 Work Submission Reference
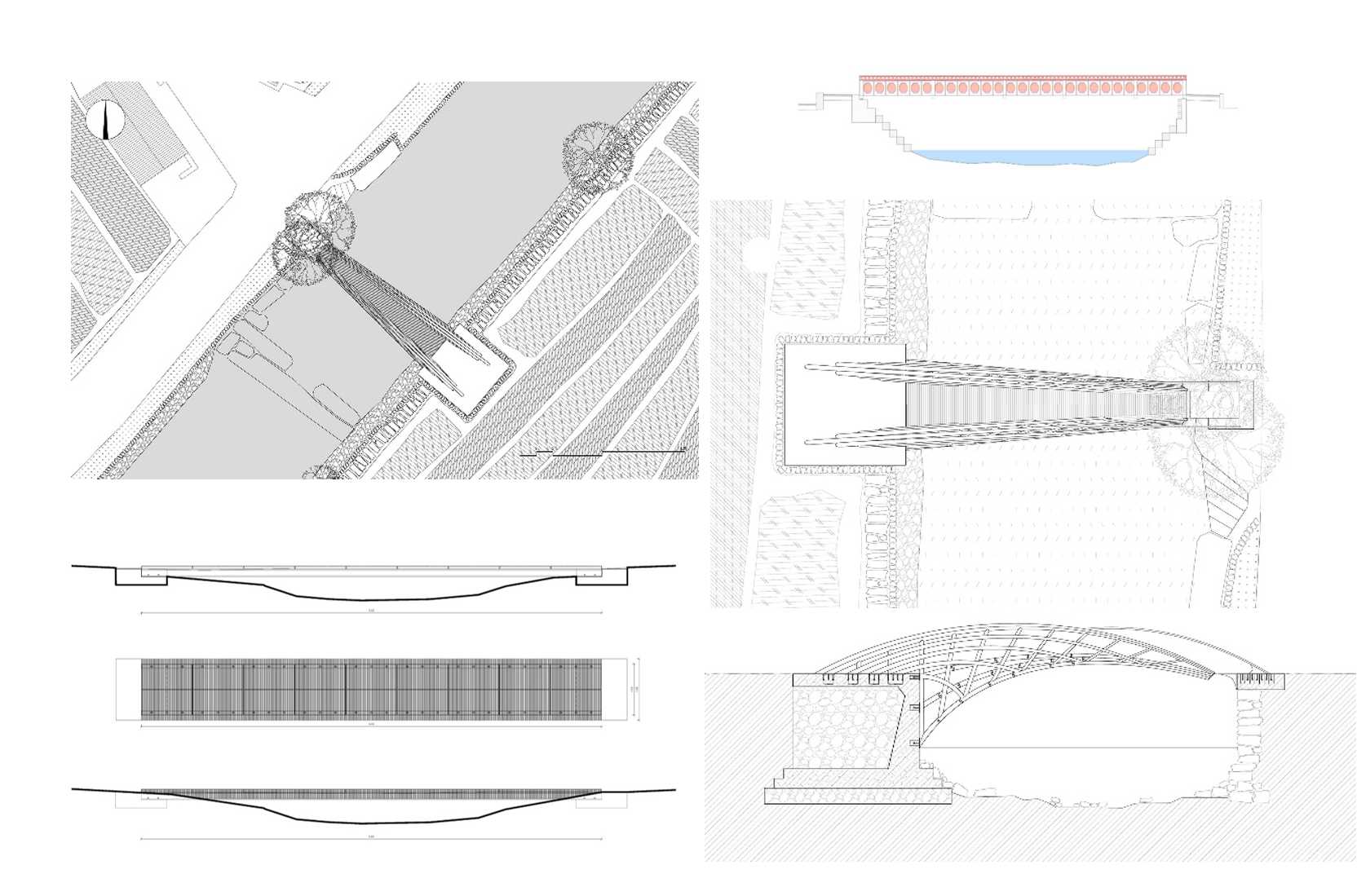
總圖/平面/立面/剖面Site plan, plan, section, elevation
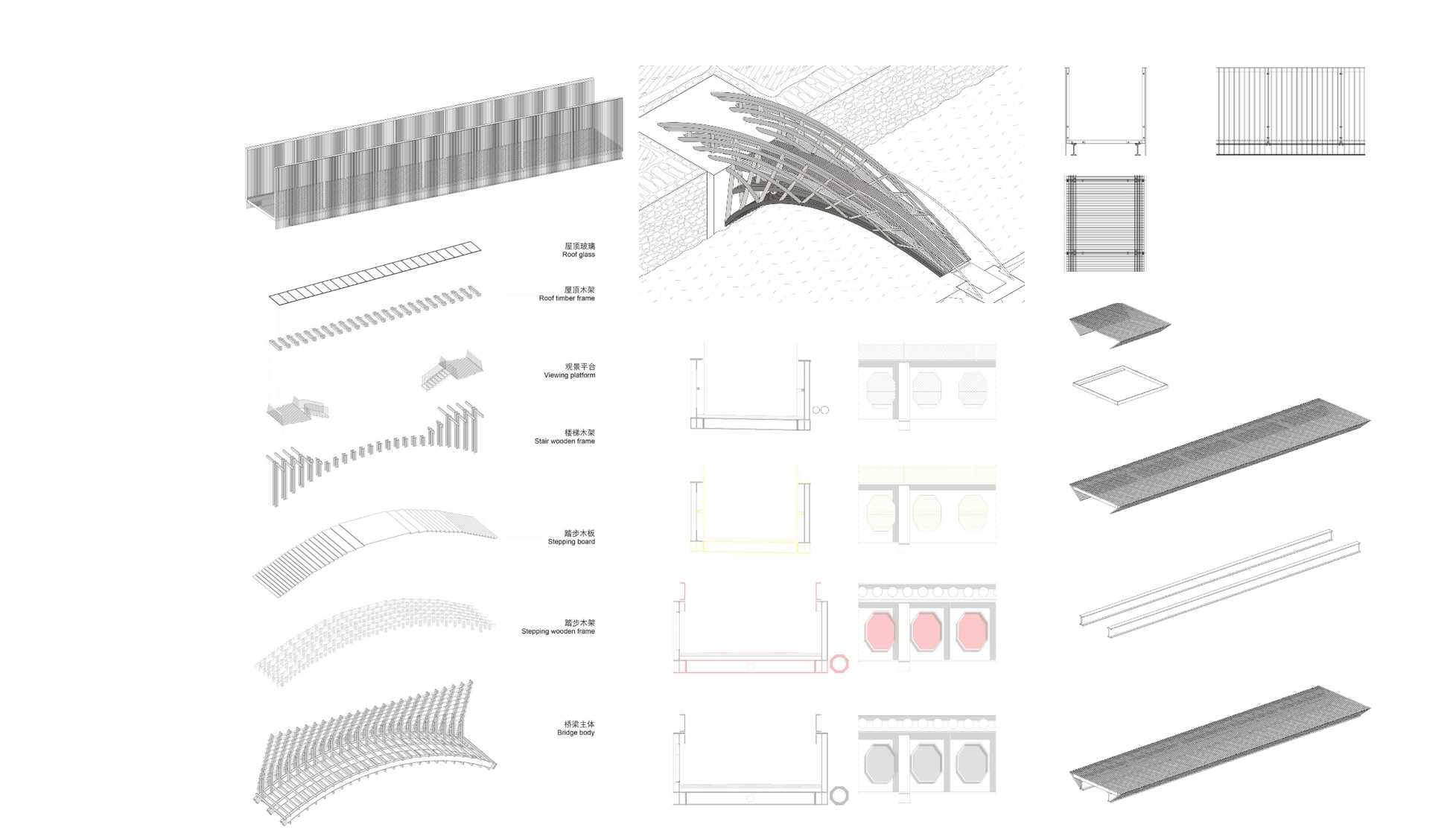
軸測/分析/細部
Diagrams, exploded axonometric, details
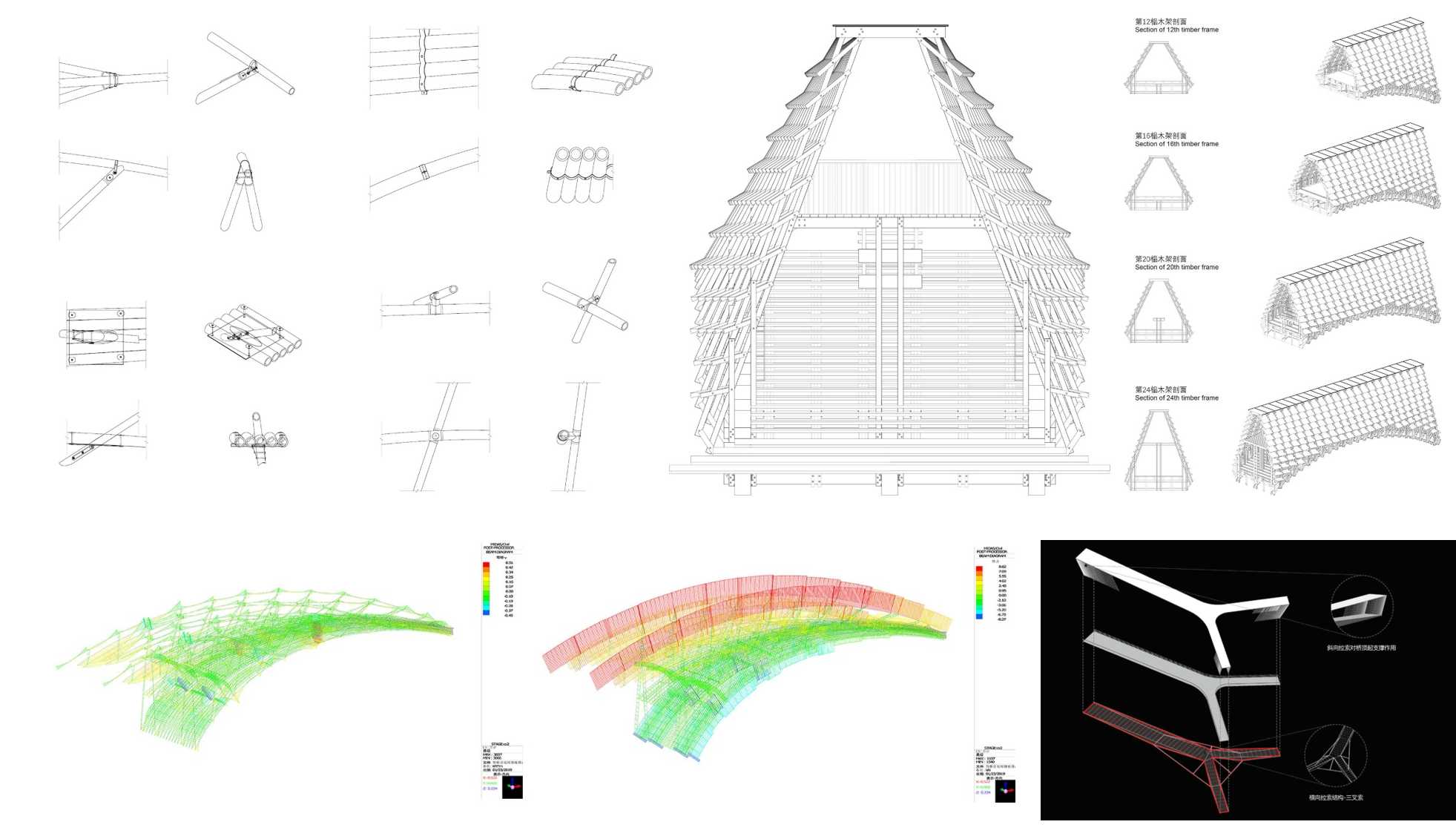
構造節點/結構/分析
Overall structure analysis, structure details, diagrams
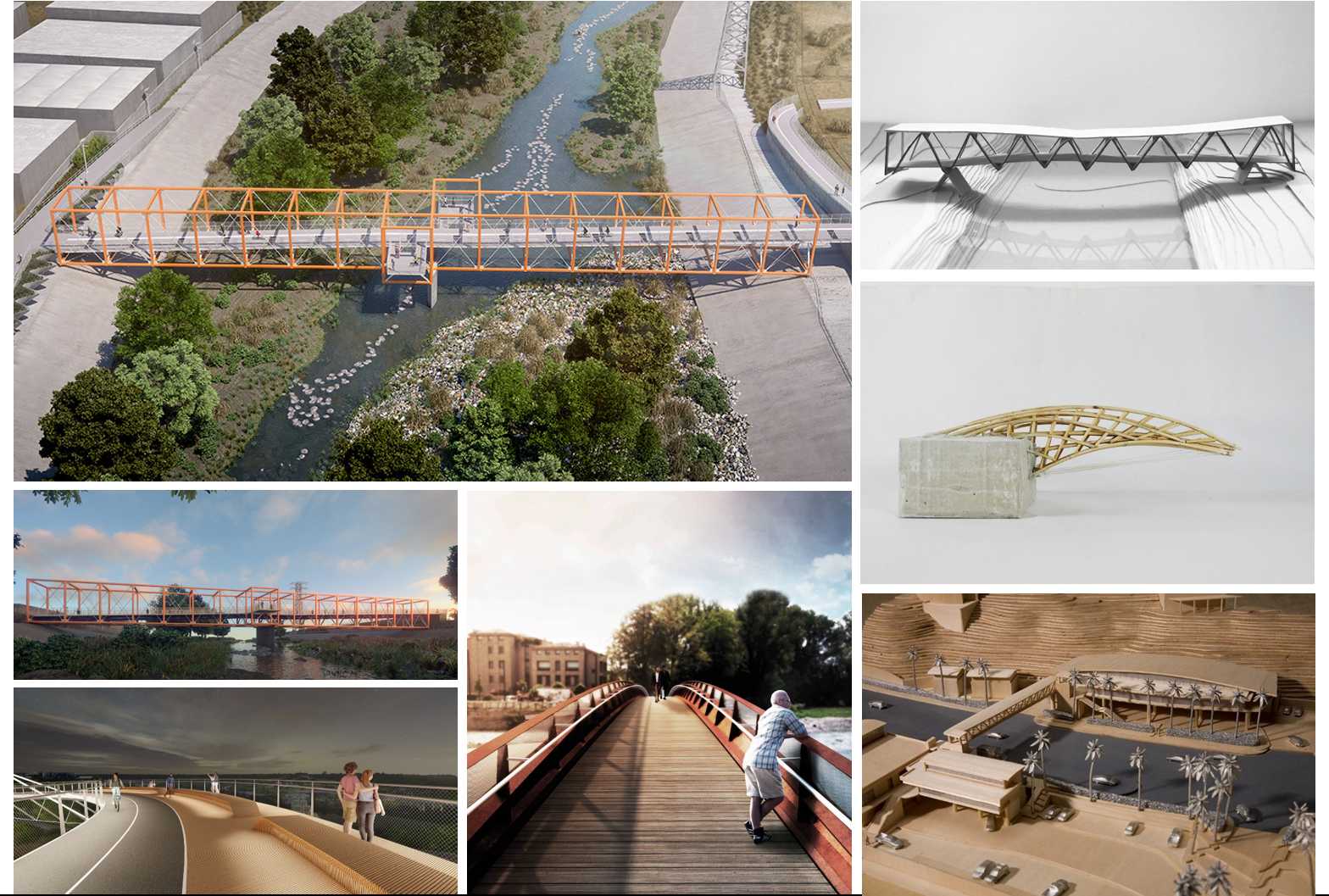
效果圖/模型
Renderings, models
二、為確保本次競賽作品的最大限度實現落地實施,競賽排名前7的團隊應根據如下標準完成圖紙,競賽組委會將據此評判團隊的參與落地實施能力。需要提供的標準圖紙列表如下:
1. 根據已有的景觀方案(施工圖)的高程進一步確定步行橋的高程資訊以及步行橋的坡度,保證步行橋兩側的連接性與實際施工階段的落地性,需提供含高程資訊的局部總平面圖(比例1:200);
2. 最佳化步行橋平面、立面、斷面設計,需提供反應材料、控制效果及尺寸的平、立、剖圖紙(比例為1:50);
3. 最佳化細節設計,需提供控制效果(建議考慮步行橋泛光效果)以及反應構造交接關係的節點詳圖(比例為1:10)。
主動棄權、未按要求完成或所完成的圖紙不達標的團隊,由評審委員會確認,順次遞補。圖紙達標的7支團隊將由評審委員會最終確認為7強作品。
II. For ensuring the landing implementation of the awarded works of the Competition to the largest extent, Top 7 of the Competition shall complete the drawings according to the following standards, and the Competition Organization Committee will evaluate Top 7’s ability of participating in the landing implementation. The standard drawings are listed as stated below:
1. According to the elevation of the existing landscape scheme (construction drawings), further determine the elevation information and the gradient of footbridge(s), ensure the connectivity of two sides of footbridge(s) and the landing of the actual construction stage: to provide the partial site plan with elevation information (scale 1:200);
2. Optimization of plan, elevation and section of footbridge(s): to provide the drawings of plan, elevation and section that reflect materials, dimensions and the effect control (scale 1:50);
3. Optimization of detailed design: to provide the detailed nodes drawing that reflects both the effect control (the design shall consider the floodlight effect of footbridge(s)) and the intersecting relationship of the structure (scale 1:10).
In the event of the Entrant’s deliberate act of a waiver of participating in the Competition or non-completion of drawings according to the stipulated standards as well as the Entrant’s completed drawings deemed unqualified, after the confirmation of the Jury Panel, Top 7 will be revised by adding the one that successively followed the former Top 7. The seven Entrants whose drawings are deemed to be qualified will be finally confirmed by the Jury Panel to be Top 7 entry works.
Timeline
- 2022/12/06 – Call for entries
- 2023/03/15 – Registration deadline
- 2023/03/15 – Submission deadline
- 2023/03/22 – Release of shortlisted winners
- 2023/04/03 – Release of Top 30 & public voting
- 2023/04/10 – Judges online Q&A
- 2023/04/15 – Release of Top 15
- 2023/05/15 – Release of Top 7 & the Jury Panel Special Award
- 2022/12/06 作品徵集
- 2023/03/15 報名截止日期
- 2023/03/15 提交截止日期
- 2023/03/22 公佈入圍獲獎名單
- 2023/04/03 發布前 30 名和公眾投票
- 2023/04/10 評委在線問答
- 2023/04/15 發布Top 15
- 2023/05/15 發布 Top 7 和評審團特別獎
Organizers

Deqing County Cultural Tourism Development Group Co., Ltd.
Deqing County Cultural Tourism Development Group Co., Ltd., established in May 2017, is a large-scale modern state-owned enterprise group in China, approved by Deqing County People’s Government. With the registered capital of RMB 2.5 billion Yuan, the Group mainly engages in eight business sections, including comprehensive development and operation of scenic areas, hotels management, tourism and transportation, cultural communication, big data, commercial operation, tourism real estate and property management. Over the years, the Group, with focus on “making state-owned enterprises stronger and bigger, ensuring the appreciation of state-owned capital’s value”, the general requirement of the County Party Committee and the County Government, seized the opportunity of the development of three tourism platforms – famous mountain, wetland and ancient town, and persevered with tourism, the main business, and projects construction, to successfully make Moganshan International Tourist Resort a national brand in China and create various cultural tourism projects, such as Shangzhu Mountain Fantasy Valley (Beautiful China Idyllic Expo Garden) Scenic Area and Wusi Village Scenic Area, etc. The Group accurately grasped the market trend and made the overall arrangement of the coordination development of eight business sections. Through fully constructing “six projects” – scenic area development, cultural communication, cooperation development, quality and efficiency improvement, listing cultivation and quality hotels, enterprises such as cultural tourism property and MICE were nurtured, and in the short term, the Group has successfully ranked among top of its industry in the county. It aims to create excellent tourism enterprises in the Yangtze River Delta, with great potential of growth, and strives for starting the high quality development of Deqing County Cultural Tourism Development Group on its new journey.
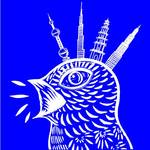
Young Bird Plan
China
Young Bird Plan is an international competition platform for global design talents. With three key elements, viz. fabrication, mentor’s guidance and interdisciplinary jury, it is fast becoming a leading voice in global design fields like urban design, architecture design, landscape design, interior design, product design, logo design, fashion design, graphic design, UI design and material innovation application design, etc. We provide three dimensional publicity and creative solution through the tailored competitions for clients. For the past nine years since establishment, we have propelled the implementation of design projects and products focusing on urban spaces and life aesthetics. Besides, Young Bird Plan is devoted to pushing the urban development and offering high-quality solutions to product updates. On the other hand, we make every effort to create opportunities for young designers. Young Bird Plan has great influence in the design industry. In 2019, the website of Young Bird Plan was upgraded and transformed and formally merged into designverse website platform ( www.designverse.com.cn). The platform aims to encourage young people to design with originality and in design thinking, and to have positive dialogue with the global design industry and industrial development. In a word, it strives for connecting young bird works and design talents to the most influential design platform and cutting-edge design ecosystem all over the world. Till now, we have cooperated with several governments, development agencies and international brands, e.g., Suichang County of Zhejiang Province, Yongchuan District of Chongqing City, Suzhou New District, China Merchants Shekou Industrial Zone, Hexi District of Tianjin City, Jiaxing Municipal People’s Government, JIACHENG GROUP, Vanke Group, China Fortune Properties, Westbund, URS China, Leliving, HKR International Limited, HAY, Sunbrella, DeCastelli, MATSU Group, Xiao Guan Tea, Dongpeng Group, raumplus, SCHÜLLER, Jiaxing Planning & Design Research & Institute Co., Ltd., Tea Natural, XKool Tech, Huafon Group, etc.
Media partners
 |
 |
 |
 |
 |
 |
 |
 |
 |
 |
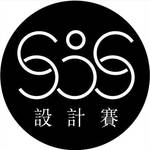 |
 |
 |
 |
 |
 Q&A
Q&A
Q: 橋樑通行是否一定要考慮無障礙通行?
A:
請按資料包中《步行橋基本資料》理解。
Q: CAD中的地面標高與su模型中的高度關係不一致,請問su是否是不精準的?
A:
標高以cad為準 ,su僅供大致效果參考
Q: would you please clarify the process of submitting the competition entry, where & how to submit ?
A:
Please register for the competition first: https://www.designverse.com.cn/competition/youngbirdplan/2022-2023-moganshan-town-fuxi-river-seven-bridges-conceptual-design-international-competition . Then you can submit your entry in your personal center (click your nickname) – Young Bird Plan (on the left).
Q: 你好,想確認下同一個參賽編號可上傳多座橋樑設計,圖紙總張數是5~10張嗎?另外同一個人是否可註冊多個參賽編號,上傳多個設計?謝謝
A: 是的;同一個帳號可以上傳多份作品,可在命題頁面點選“建立新作品”。
Q: 11081108_莫干山複習橋點位-合景觀及水圖紙中,僅提供了01#、02#、04#橋周邊斷面圖,請問其餘四座橋的斷面圖在03資料包的哪份檔案中?
A:
其他4座橋的斷面圖已補充在資料包03_230109_補充03+05+06+07橋斷面
Q: 資料包03——11081108_莫干山複習橋點位-合景觀及水圖紙,提供了01#、02#、04#橋周邊斷面圖,請問設計以此為依據嗎?另:其他4座橋所在河段有無斷面圖?
A:
其他4座橋的斷面圖已補充在資料包03中
Q: 請問橋是否對頂棚有硬性要求?一定要做還是一定不能做還是不作要求?
A:
對於做不做頂棚沒有硬性要求
Q: 請問提交多做橋設計成果的情況是多做橋可以分別獲獎的嗎?
A:
以參賽編號為單位,提交多份作品有機會榮獲多個獎項
Q: 五號橋的現狀橋位置和CAD平面中的位置好像不符?(pdf檔案《1117 7座新建橋名片》的第15頁,左側的平面圖和右側鳥瞰圖對應不上)
A:
您好,第15頁右側是06# 橋的資訊,可以看第16頁的cad和鳥瞰都是05# 橋的。
Q: 橋樑的平面定位,平面形態是否可以做調整?或是需嚴格安裝提供資料的定位設計?
A:
形態可做調整,平面定位可微調
Q: 橋下可有通船淨空要求?常水位,歷史最高水位可有資料資訊?或是應為是溪流而不做考慮?
A:
橋下不通行
Q: 請問競賽資料包在哪裡下載
A:
請點選命題頁面左側欄的“下載資料包”。
Q: 請問選多座橋設計的時候也是安排在5~10張A2圖紙裡面嗎
A:
是的

聯絡方式
主辦單位:Young Bird Plan、德清文旅
聯絡人:Young Bird Plan
聯絡人信箱: competition@youngbird.com.cn
聯絡電話:+86 021 6258 5617


