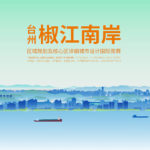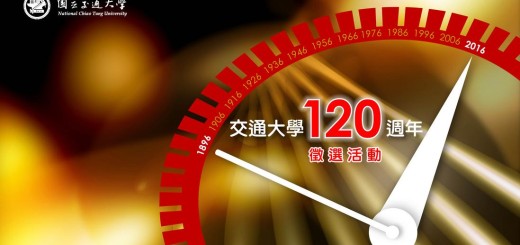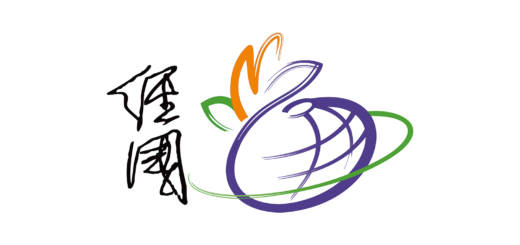台州市椒江南岸區域規劃及核心區詳細城市設計國際競賽
項目概況 Project Overview
台州,地處中國黃金海岸線中段,浙江省沿海中部,是一座居山面海的現代化山海水城。
椒江南岸,位於台州市新府城椒江區,台州母親河椒江入海口,是台州“一江兩岸”的一號工程,海洋、椒江、群山與城市人文交相輝映。這片土地,是台州“山海水城”要素最齊備、歷史文化資源最集中的地區,具備台州城市獨特優勢和資源稟賦。
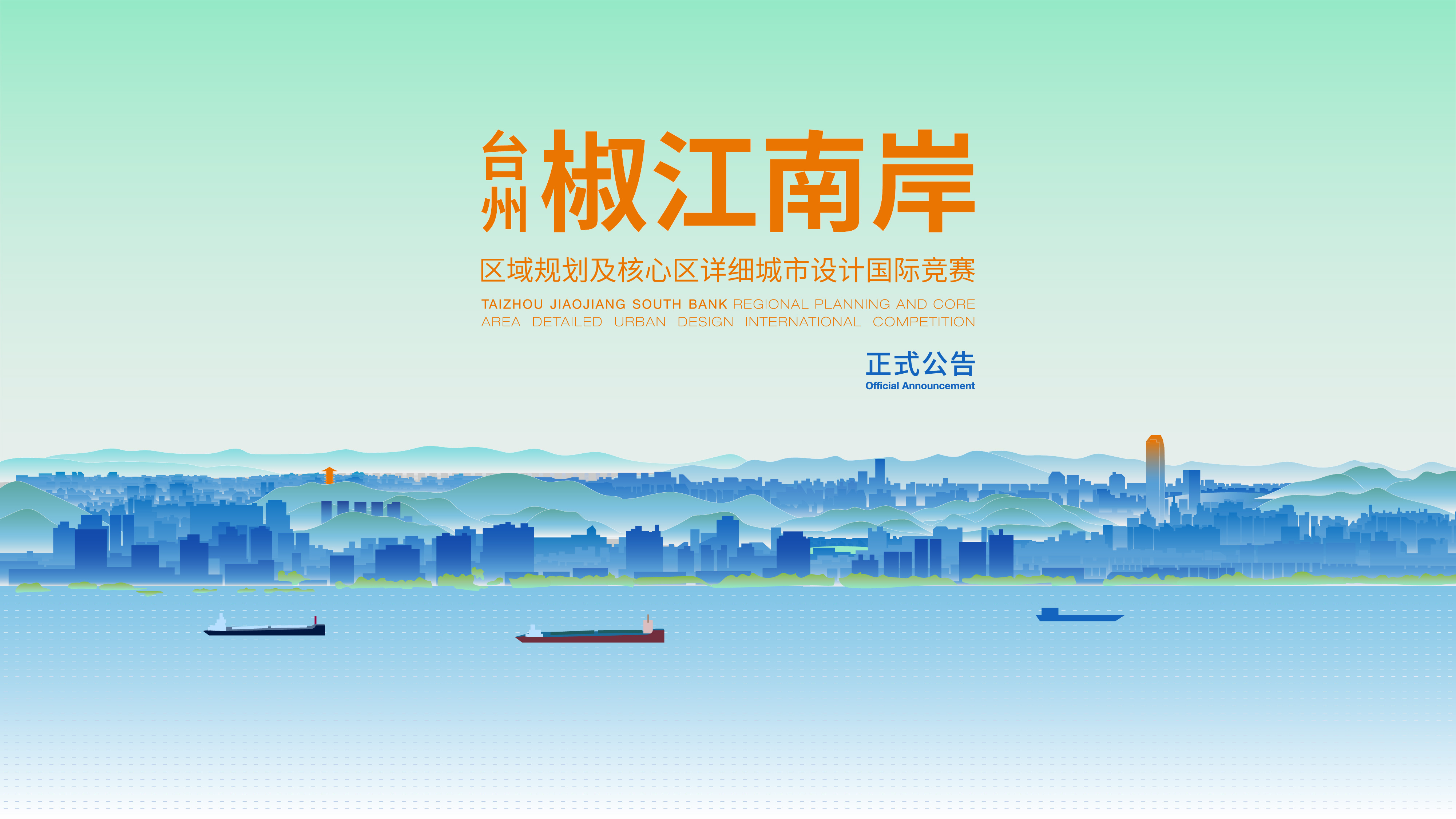
台州市椒江南岸區域規劃及核心區詳細城市設計國際競賽
隨著時代的發展,椒江南岸也將從外延式擴展轉向高品質發展,推進台州“二次城市化”,聯山、通海、親水、活城!提升台州城市品質,打造現代化濱江都市是市民所盼、民心所向的民生工程!
如何在椒江南岸,這一椒江區的核心地帶打造屬於台州、面向未來的城市新中心?我們盛情邀請具備全球視野、擁有豐富更新經驗的設計師們,提出創意且落地的規劃設計方案!
Taizhou, located in the central golden coast of China and the middle coastal area of Zhejiang Province, is a modern city seated against the mountains and facing the sea.
Jiaojiang River South Bank, located in Jiaojiang District, Taizhou City, at the inlet of Jiaojiang River, the mother river of Taizhou, to the sea, is The No.1 Project of “One River, Two Banks” in Taizhouand an area where the ocean, Jiaojiang River, mountains and city culture shine together. This piece of land is the area with the most complete elements and the most concentrated historical and cultural resources of Taizhou’s “Mountain and Sea City”, and has the unique advantages and resource endowment of Taizhou city.
With the development of the times, Jiaojiang River South Bank will shift from outward expansion to high-quality development, promoting the “second urbanization” of Taizhou, linking the mountains, the sea, the water, andthe city! To improve the quality of Taizhou city and create a modern riverfront city is a project that the public expects and the people want!
How to create a new future-oriented urban center based on Taizhou culture at Jiaojiang River South Bank? We invite designers with global vision and rich experience in regeneration to come up with creative and practical planning proposals!
■ 競賽名稱 Competition Name
台州椒江南岸區域規劃及核心區詳細城市設計國際競賽
Taizhou Jiaojiang River South Bank Regional Planning and Core Area Detailed Urban Design International Competition
■ 項目地點 Project Location
中國浙江省台州市椒江區椒江南岸
Jiaojiang River South Bank, Jiaojiang District, Taizhou City, Zhejiang Province, China
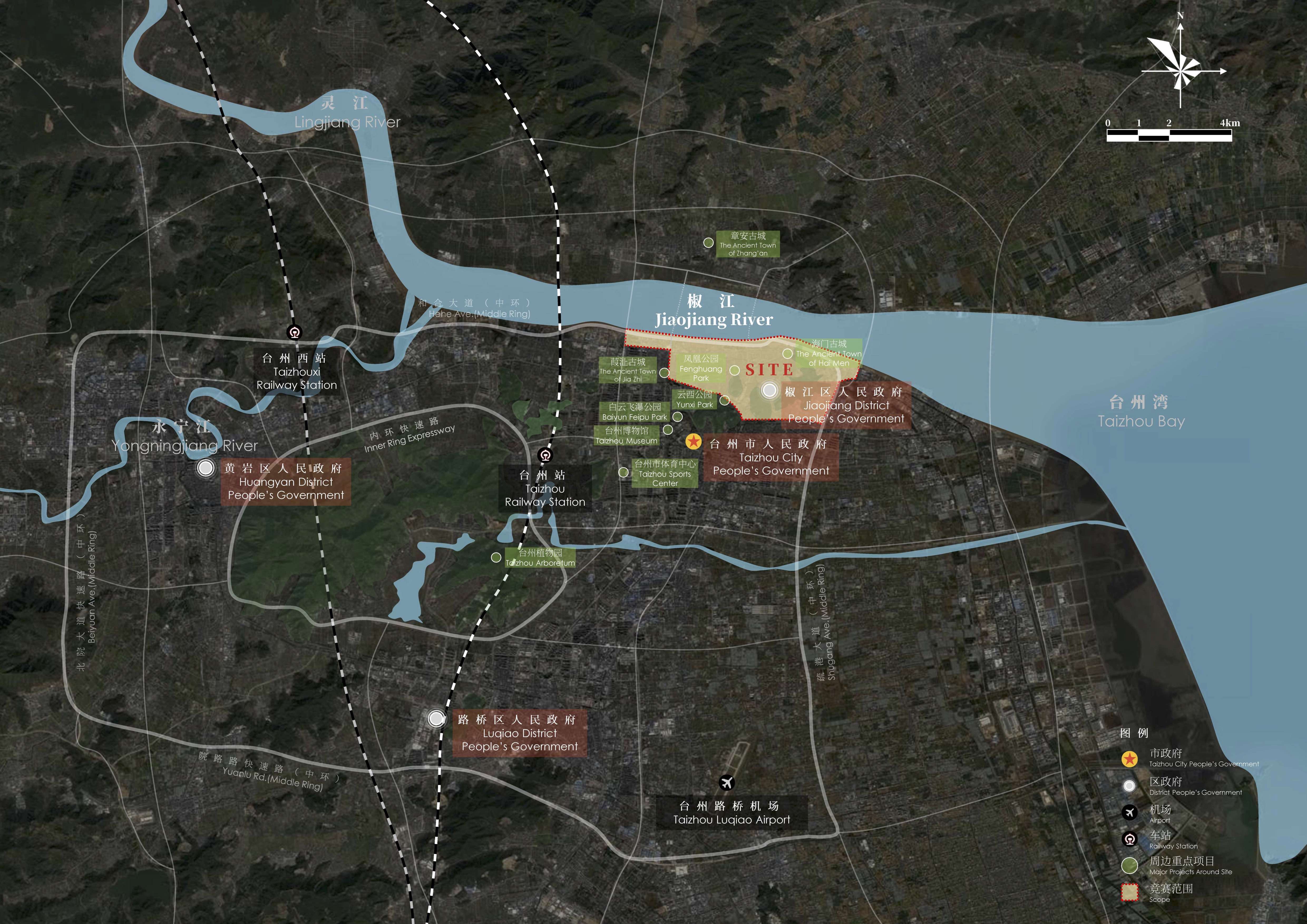
項目區點陣圖 Project Location
■ 項目背景 Project Background
椒江南岸位於台州母親河椒江的入海口,與北岸相對,是台州重點發展區塊之一。
場地坐落鳳凰山、楓山、太和山等自然資源;葭沚老街、海門老街、解放一江山島烈士陵園、戚繼光祠等人文資源集聚;是椒江區寶貴的存量空間。
在台州“二次城市化”處理程序中,我們需要內涵式增長,有“形象”也有“內容”,有“原始記憶”也有“時代活力”,建構“原住民”新市民”共享的南岸,從“鏽帶”變“秀帶”的南岸,提升台州城市品質。
Opposite to the North Bank, the South Bank of Taizhou City’s mother river Jiaojiang is the key development area and the gateway to the East China Sea.
The site is located in the area where Fenghuang Mountain, Feng Mountain, Taihe Mountain, and other natural resources; Jiazhi Street, Haimen fortress, Liberation of Yi Jiang shan Island Martyrs Cemetery, Qi Jiguang Ancestral Hall and other human resources are gathered. It is a valuable inventory of urban space in Jiaojiang District.
The goal of internal growth is needed during the process of Taizhou’s “Secondary Urbanization”, with “sceneries” and “contents”, “memories” and “vitalities”. To create a new harmonious coexistence in South Bank, from the “rust” belt to the “show” belt, and increase the entire city’s quality.
■ 設計理念 Design Concept
# 競賽目的
創造一個只屬於台州的:
產業空間耦合的城市重構模式
公共開放的城市濱水封面
# Competition Objectives
Create a new urban reconfiguration model of
industrial-spatial coupling with a public open city
waterfront image that is only for the city of Taizhou.
# 營造理念:煥新南岸
• 要“形象”,也要有“內容”
引入高附加值產業,豐富椒江南岸老城業態種類,重新啟動空間。
• 有“原始記憶”也有“時代活力”
注重對存量建築的人文、歷史、社會等價值再開發,創造椒江南岸的時代活力。
• 是“原住民”“新市民”共享的南岸
滿足原住民、新市民美好生活的訴求,打造台州人理想生活的目的地。
• 從“鏽帶”變“秀帶”
從生產性的濱江轉型為環境宜居、商業繁華、文化豐富的台州濱江封面。
# Principles: The new look of South Bank
• With “sceneries” and “contents”
Introduce high-value-added industries, enrich business in the old city, and reactivate spaces through industrial introduction.
• “Memories” and “Vitalities”
It is necessary to focus on the redevelopment of the humanistic, historical, and social values of the inventory of buildings to create the vitality of the time belonging to the Jiaojiang River South Bank.
• Harmonious Coexistence
Meet the public’s appeal for a better life, grasp modern lifestyles, and create a destination that meets Taizhou people’s demand.
• From the “rust” belt to the “show” belt
Transform from a productive area to a livable, commercial, and culturally new city waterfront image.
# 競賽重點
• 作為台州一江兩岸的重要組成部分,需要與周邊地塊協調發展的同時,找準自身定位,錯位發展。
• 作為椒江區最具人文積澱、最具歷史傳承的區域,需要引入適宜產業、激發區域活動。
• 作為更新地塊,需要合理規劃“留改拆”比例,實現產業業態與空間形態的耦合,形成系統性的實施計畫。
# Key Point
• As an important part of “One River, Two Banks”, it needs to find its own positioning and staggered development while developing in a coordinated manner with the surrounding areas.
• As the most cultural deposits and historical area in Jiaojiang District, it is necessary to introduce suitable industries and stimulate regional activities.
• As a renewal area, it is necessary to reasonably plan the ratio of ” removal, renovation, and reserved”, realize the coupling of industry and spatial forms, and form a systematic implementation plan.
■ 設計內容 Design Contents
# 椒江南岸區域概念規劃
設計範圍:西至台州大道、中心大道,東至疏港大道,南至工人西路、雲西路、楓南路,北至椒江,總面積約12.28平方公里。
設計要求:基於台州城市格局進行系統性研究,借鑑國際先進營城理念,承接老城記憶,提出涵蓋目標定位、發展理念及策略、功能佈局、產業組織、空間形態、公共空間、交通系統、實施計畫等內容、創意性與落地性兼具的規劃方案。
# Jiaojiang River South Bank Regional Conceptual Planning
Scope: West to Taizhou Avenue and Central Avenue, east to Shugang Avenue, south to West Gongren Road, Yunxi Road, and Fengnan Road, and north to Jiaojiang River, with a total area of about 12.28 square kilometers.
Requirements: Carry out systematic research based on the urban pattern of Taizhou, learn from the concept of international advanced cities, undertake the memory of the old city, and put forward a planning scheme covering objective positioning, development concept, and strategy, functional layout, industrial organization, spatial form, public space, transportation system, implementation plan.
# 核心區詳細城市設計
設計範圍:西至台州大道、中心大道,東至疏港大道、解放北路、解放南路,南至工人西路、雲西路、江濱路、外沙路,北至椒江,總面積約5.74平方公里。
設計要求:承接概念規劃的理念,對核心區進行詳細城市設計,展開功能業態策劃、空間方案設計、特色場景營造、建築群體引導、開放空間設計、環境景觀設施設計、藍綠空間系統、交通組織方式、地上地下協同和規劃實施指引等內容,明確更新開發模式,並落實更新行動及重點項目。
# Detailed Urban Design of The Core Area
Scope: West to Taizhou Avenue and Central Avenue, east to Shugang Avenue, North Jiefang Road, South Jiefang Road, south to West Gongren Road, Yunxi Road, Jiangbin Road, and Waisha Road, and north to Jiaojiang River, with a total area of about 5.74 square kilometers.
Requirements: Following the concept of conceptual planning, a detailed urban design is carried out for the core area, which includes functional business planning, spatial scheme design, create characteristic nodes and scenes, overall urban landscape, architectural group guidance, open space design, environmental and landscape facilities design, water and green space system, traffic organization, overground and underground synergy planning and implementation guidelines, etc., to clarify the renewal development mode and implement renewal actions and key projects.
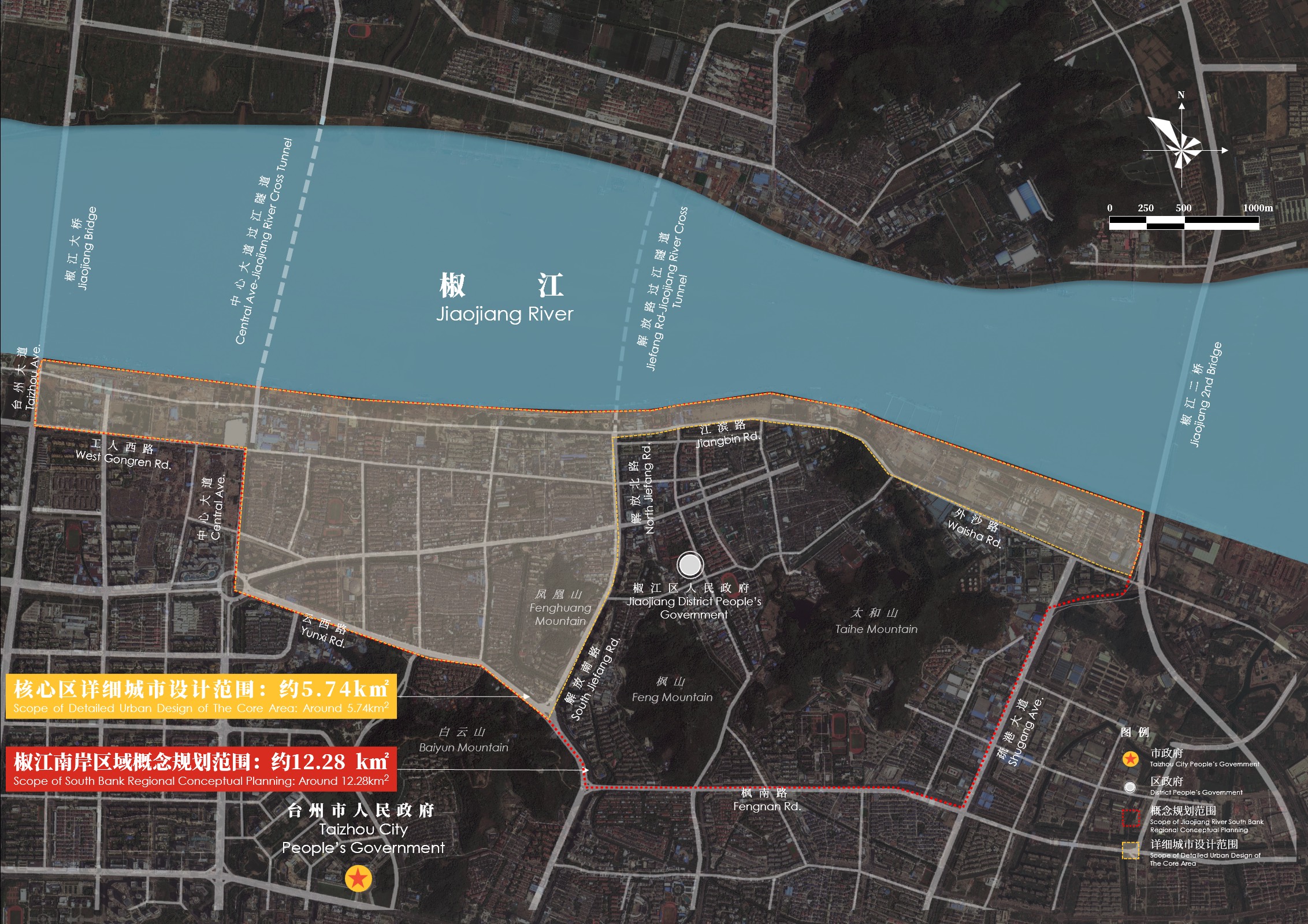
競賽範圍 Competition Scope
日程安排 Schedule
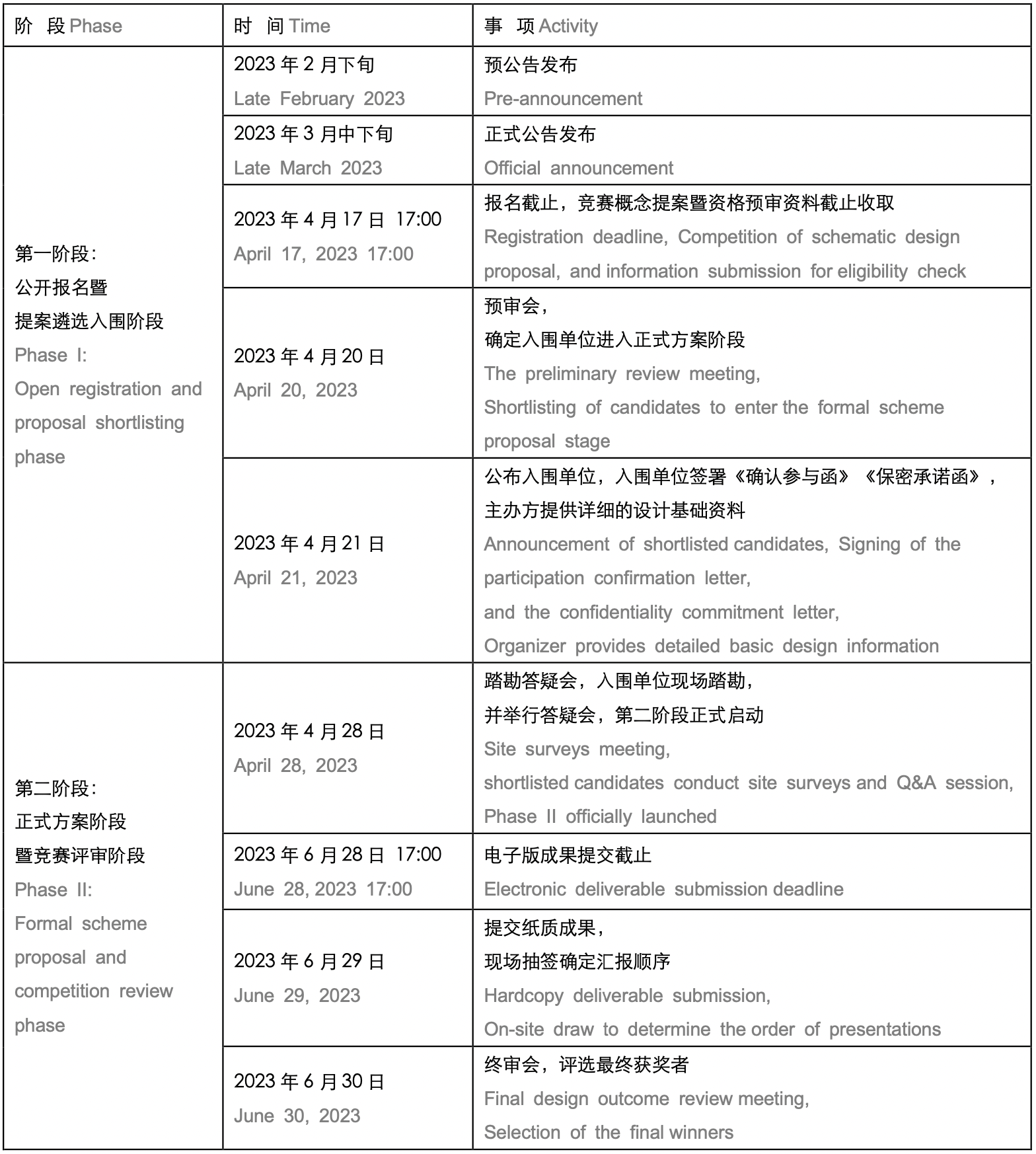
*註:以上時間0以北京時間為準。考慮到疫情等不可控因素影響,主辦方保留調整日程安排的權利。
Notice:The above time is subject to Beijing time. In view of uncontrollable factors such as the epidemic, the organizer reserves the right to adjust the schedule.
競賽獎金 Prizes
正式方案階段暨競賽評審階段
總獎金池達 9,300,000元(稅前),共入圍5組:
優勝獎(3名)
- 一等獎(1組):3,000,000元(稅前)
- 二等獎(1組):2,400,000元(稅前)
- 三等獎(1組):1,500,000元(稅前)
入圍獎(2名):
- 各 1,200,000元(稅前)
Formal scheme proposal and competition review phase
The total award amount is 9.3 million RMB (incl.GST) for 5 shortlisted candidates:
Winners (3) :
- First place 3,000,000 RMB(incl. GST)
- Second place 2,400,000 RMB(incl. GST)
- Third place 1,500,000 RMB(incl. GST)
Finalists (2) :
- 1,200,000 RMBeach (incl. GST)
深化階段
原則上由獲得第一名的參賽團隊負責後期深化階段工作,須按照評審委員會及主辦方意見,吸取其它方案優點,修改完善和深化方案,形成具有整體性和獨創性的設計方案。
深化階段費用:6,000,000元(稅前)。
Scheme deepening phase
In principle, candidates that won the first prize will be responsible for the scheme deepening stage. Shall optimize and develop the scheme according to the opinions of the jury committee and the organizer, absorb the advantages of other schemes, to form an integrated and original design scheme.
The design fee for the scheme deepening stage:6,000,000 RMB(incl.GST)
參賽資格 Qualification
1. 參賽單位須是國內外註冊的獨立法人企業或機構。
2. 接受聯合體參賽,聯合體成員數量不超過3家,聯合體成員不得再單獨或以其他名義與其他參賽單位組成其他聯合體參與報名,聯合體合作方須簽署具有法律效力的《聯合體協議》,並明確牽頭單位、各方工作分工等。
3. 參賽單位(獨立法人或聯合體)為境外機構的,須在其所在國家或地區應具有合法相關營業範圍(規劃建築類);為了保證項目設計人員對中國地區背景和相關要求的精準理解,項目規劃設計人員中應至少有一名通曉漢語的人士。
4. 不接受個人或個人組合的報名。
5. 本次競賽活動所有提交設計成果檔案須為參賽單位(獨立法人或聯合體)原創作品。
1. Participating units shall be either enterprises or institutions with independent legal entities registered in China or abroad.
2. Consortium shall be accepted for participation with member numbers do not exceed three. No consortium members shall have the right to participate in the competition again alone or with another consortium by another name. The consortium members shall be requested to sign a Consortium Agreement with the force of law whilst specifying the leading entity and individual labor division.
3. If the participating units (Independent Legal Entity and Consortium) are foreign organizations, they shall have a legally relevant business scope (Urban Design or Architecture) in their country or region. It is required that at least one of the participating designers shall have knowledge of the Chinese language, so the designers shall be ensured to have an accurate understanding of the regional background of China and relevant requirements.
4. No individual or individually combined group will be accepted for the sign-up.
5. All submissions for this competition must be the original works of the participating units (Independent Legal Entity and Consortium).
■ 提交內容及方式 Submission
第一階段:公開報名暨提案遴選入圍階段
概念提案需要展現對台州城市發展以及椒江南岸競賽區域的整體理解及建議,至少包括目標定位、發展理念、產業組織、功能業態、空間規劃、公共空間等內容。包含:3張A0展板(只接收3張),豎向排版,圖文混排,中英雙語,附有排列順序的說明或序號。(具體內容及要求詳見《規則檔案》。)
Phase I: Open registration and proposal shortlisting phase
The conceptual design proposal shall present creative thinking based on the understanding of Taizhou City’s development and the competition area of Jiaojiang River South Bank. It should include at least objective positioning, development concept, industrial organization, functional business, spatial planning, public space, etc. The proposal should include 3 panels in A0 (only 3 panels will be accepted). The boards should be vertical typesetting, with graphics and text, in Chinese and English, with serial number of the order of arrangement. (Please refer to the Rules and Regulations for details and requirements)
第二階段:正式方案階段暨競賽評審階段
具體內容及要求詳見《規則檔案》及《技術任務書》。
Phase II: Formal scheme proposal and competition review phase
Please refer to the Rules and Regulations & Brief for details and requirements.
註:
1. 本次公告內容中英文資訊如有爭議或不一致,以中文為準。
2. 最終解釋權歸主辦方所有。
Notice:
1. In case of any discrepancy between the English version and the Chinese version, the Chinese version shall prevail.
2. The final right of interpretation rests with the organizer.
組織機構 Organization
主辦單位| 台州市自然資源和規劃局、 台州市椒江區人民政府
承辦單位|台州市自然資源和規劃局椒江分局、台州市椒江城市發展投資集團有限公司
協辦單位|上海拾分之壹文化藝術有限公司
HOST|Taizhou Natural Resources and Planning Bureau; Jiaojiang District People’s Government
ORGANIZER|Taizhou Natural Resources and Planning Bureau, Jiaojiang Branch; Taizhou Jiaojiang Urban Development Investment Group Co., Ltd.
CO-ORGANIZER|One-tenth Art Company
下載資料 Download
點選填寫資訊,註冊成功後即可下載競賽完整資料包。
Click to fill in the information, once register successfully, download the complete information package of the competition.
0. 台州椒江南岸區域規劃及核心區詳細城市設計國際競賽規則檔案
1. 台州椒江南岸區域規劃及核心區詳細城市設計國際競賽技術任務書
2. 獨立法人及聯合體報名檔案
3. 附件資料
0. Rules and Regulations
1. Design Brief
2. Format of Application Document
3. Attachments
聯絡我們 Contact Us
梁女士 Ms. Liang
+86-156-1826-5030
(北京時間週一至週五,10:00-12:00、14:00-17:00)
(10:00-12:00 & 14:00-17:00, Monday to Friday, Beijing Time)
信箱 E-mail
