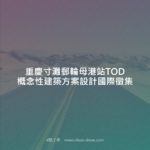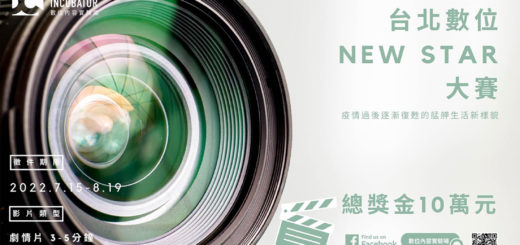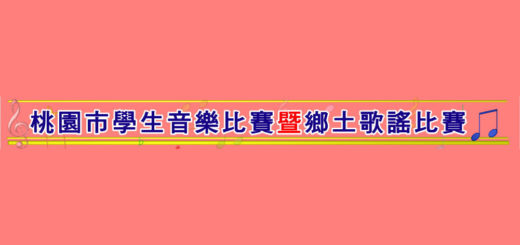重慶寸灘郵輪母港站TOD概念性建築方案設計國際徵集
重慶寸灘郵輪母港站TOD概念性建築方案設計國際徵集公告
Solicitation of International Plans for Conceptual Architectural Design of Chongqing Cuntan Cruise Terminal TOD
一、項目背景
1. Background
高標准規劃建設寸灘片區,是深入貫徹落實習近平總書記對重慶提出的營造良好政治生態,堅持“兩點”定位、“兩地”“兩高”目標,發揮“三個作用”和推動成渝地區雙城經濟圈建設等重要指示要求的具體舉措,是實施城市提升行動計劃、推進“兩江四岸”治理提升、建設國際消費中心城市和國際知名文化旅遊目的地的重要內容。
The planning and construction of Cuntan area with high standards is a practice to thoroughly implement instructions on Chongqing proposed by General Secretary Xi Jinping, including the building of a sound political atmosphere, the positioning and goals of Chongqing as“dual geographic importance, twin goals and parallel progress”, Chongqing’s “three roles”and promotion for the construction of Chengdu-Chongqing Economic Circle. In addition, it is an important part for the implementation of action plan of the urban improvement , for the promotion of the governance improvement of “Two Rivers and Four Banks”, and for the construction of an international consumption center city and an global renowned cultural tourism destination.
寸灘國際新城將以推動高質量發展、創造高品質生活為導向,堅持世界眼光、國際標准、重慶特色,建設成為國際消費集聚區和國際消費中心城市核心承載地、城市形態展示新高地、對外開放新窗口,成為重慶高質量發展的重要增長極。
Cuntan International New City will be guided by promoting high-quality development for high-quality life. We should adhere to world vision, international standards, and Chongqing characteristics, and build it into an international consumption gathering area, an important part of international consumption center, a new important place for city image demonstration, a new windows to outside world. In this way, New City can turn into an important growth pole for Chongqing’s high-quality development.
寸灘國際新城規劃面積約6平方公裡,以寸灘國際郵輪母港核心區的整體打造,同步帶動保稅經濟區、金山片區整體提升,形成功能融通、設施聯通、交通相通、錯位聯動的國際化、綠色化、智能化、人文化的現代國際新城,從城市功能、交通、形態等方面與南岸區雞冠石迎賓半島進行統籌銜接,並注重錯位發展,發揮寸灘郵輪母港優勢,共同打造長江兩岸的迎賓門戶。
The planned area of Cuntan International New City covers about 6 square kilometers. It will be comprehensively based on the core area of Cuntan International Cruise Terminal, simultaneously driving the overall improvement of the bonded economic zone and Jinshan area. This will lead to a new modern international city featuring internationalization, green elements, intelligentized applications and humanity atmosphere. Specifically, the new city enjoys functional integration, facility and transportation connectivity and and linkage in a complementary way. Besides, the new city can be coordinated with Yingbin Peninsula of Jiguanshi in Nan’an District in terms of urban functions, transportation, and city forms. Complementary development will be highlighted for the potential tapping of Cuntan cruise terminal and for creation of a welcoming portal for guests of both sides of Yangtze river.
寸灘國際郵輪母港核心區規劃面積1.6平方公裡,將打造“船、港、城、游、購、娛一體化發展全球內河郵輪第一港,形成窗口、貿易、旅遊功能突出的高端國際消費、國際商務、國際交往的核心功能區。
The planned area of the core area of Cuntan International Cruise Terminal covers 1.6 square kilometers. It will create the first port of global inland cruises that integrates ship, port, city, tour, shopping and entertainment, and lead to a core functional area of high-end international consumer, business, and exchanges with prominent functions of service, trade, and tourism.
本次開展方案徵集的重慶寸灘郵輪母港站TOD概念性建築方案設計國際徵集是推動寸灘國際郵輪母港及寸灘國際新城整體建設的重大功能設施、重要地標性建築。
The Cuntan International Cruise Center of this solicitation is a major functional facility and an important landmark building that promotes the overall construction of the Cuntan International Cruise Terminal and the Cuntan International New City.
二、項目區位
2. Location
重慶寸灘郵輪母港站TOD用地選址於重慶兩江新區寸灘港片區,長江與嘉陵江交匯下游約6公裡的長江北岸,向南可遠眺兩江交匯核心區城市天際線,北臨寸灘保稅區,與南山隔江對望,距重慶江北機場約12公裡,約13分鐘可達重慶北站( 圖1 )。
Chongqing Cuntan International Cruise Center is determined to settle in the Cuntan Port area of Chongqing Liangjiang New Area, the north bank of the Yangtze River ( about 6 kilometers east of the junction of the Yangtze and the Jialing River ). It turns out to be the city skyline in the core area of the joint of the two rivers in its south, and to be adjacent to the Cuntan Free Trade Zone in its north ( Nanshan Mountain across the river can be seen ). The cruise center covers distance of about 12 kilometers away from Chongqing Jiangbei Airport, and lasts about 13 minutes to Chongqing Bei Railway Station ( Figure 1 ).

圖1:區位圖
Figure 1: location
三、設計范圍及規模
3. Scope and Design
本次方案徵集范圍包括地上建築設計范圍與地下建築設計范圍兩個部分,計容建築規模約10萬平方米。
地上建築設計范圍位於何白路以北、海爾路以南,用地面積約2.0公頃,計容建築規模約10萬平方米( 圖2 )。
The design scope includes the above-ground and the underground building, with capacity building area of about 100,000 square meters.
The above-ground building design scope covers the north of Hebai Road and south of Haier Road, with 2.0 hectares land area , with capacity building area of about 100,000 square meters. ( Figure 2 ).

圖2:地上建築設計范圍
Figure 2: The above-ground building design scope

圖3:地下建築設計及協調研究范圍
Figure 3: The underground building design and coordination research scope
地下建築設計及協調研究范圍約3.9公頃,其中,軌道9號線站台以北區域( 含北站廳 )為地下建築設計范圍,軌道9號線站台及南側區域為協調研究范圍( 圖3 )。
The underground building design and coordination research scope with 3.9 hectares land area . The north side of Rail Line 9 platform is the design scope, the south side of Rail Line 9 platform is the coordination research scope ( Figure 3 ).
四、總體設計要求
4. Design Requirements
方案設計應在對本底進行深入研究的基礎上,充分考慮基地的山、水、灘、坡、坎、崖等自然資源要素,處理好建築與山形、地勢、水態等自然本底的關系,挖掘自然景觀潛力和人文景觀資源,提煉獨特的城市景觀要素,打造“最重慶”“最國際”的標志性建築,體現國際化、綠色化、智能化、人文化,彰顯重慶“山水之城、美麗之地”獨特魅力。
The plan design should be based on in-depth research on the background, fully consider the natural resource elements such as mountains, waters, beaches, slopes, ridges, and cliffs, and handle the relationship between the building and the natural background such as mountains, topography, and waters. We should also tap the potential of natural and humanistic landscape, and figure out unique urban landscape elements for creating landmark buildings featuring Chongqing style at the international level. These international buildings can also mirror green elements, intelligentized applications and humanity atmosphere, thus demonstrating “a Land of Natural Beauty, a City of Cultural Appeal.”
貫徹落實“以人為本”的設計理念,科學規劃港口-寸灘國際郵輪中心-寸灘郵輪母港站TOD之間的人行、車行交通組織,實現寸灘郵輪母港站TOD上蓋物業與各類交通設施的無縫銜接、便捷換乘及高度融合,塑造城市新門戶、寸灘新窗口。
We should carry out the “people-oriented” design concept, plan the pedestrian and vehicle traffic organization among the port, Cuntan International Cruise Center and Cuntan Cruise Terminal TOD in a scientific way. This will realize easy transfer and the seamless connection between property of Cuntan Cruise Terminal TOD and all kinds of transportation facilities , thus leading to a new gateway of the city and a new window for Cuntan.
方案設計應進行投資估算,針對提交方案的設計、施工、運維的經濟合理性進行概念分析。
We should carry out investment estimation for the plan design, and make a conceptual analysis of whether it is proper of the cost of the submitted plan.
五、徵集程序
5. Directions
( 一 )第一階段:公開報名及資格預審
5.1 The first phase:”public registration” and “qualification check”
本次徵集將採用公開報名的方式,面向全球公開徵集方案。通過資格預審從報名參與本次方案徵集的單位中遴選5家高水平設計單位( 聯合體 )參與方案徵集,同時選出2家備選機構,如獲邀機構退出則備選機構依序替補。
The solicitation will adopt ”public registration”.Five high-level design units ( consortium ) will be selected from those that have signed up for this solicitation ( after qualification check ) to participate in this solicitation. At the same time, two other agencies will be placed in the waiting list orderly in case some of the finalists quit.
公開報名階段需提供初步商務報價。
A preliminary business quotation shall be provided at the open registration.
1. 申請人資格
5.1.1 Applicant qualifications
( 1 )申請人( 含聯合體 )須具有建築行業( 建築工程 )設計甲級及以上資質,如採用聯合體形式報名,其中一方須具有上述資質。
5.1.1.1 Applicants ( including consortia ) must have Grade A or above qualifications in the construction industry ( construction engineering ) design. If the applicant register in the name of consortium, one member of the consortium must have the above qualifications.
( 2 )申請人為境外單位的,須聯合國內具備上述資格的設計單位參與本次設計,同時境外單位在其所在國家或地區應具有合法營業范圍及相應設計許可。
5.1.1.2 If the applicant is a foreign unit, it shall work together with a domestic agency with one of the above qualifications to participate in this design. At the same time, the foreign unit should have a legal business scope and corresponding design license in the country or region where it is located.
( 3 )申請人須由負責方案設計工作的設計單位牽頭,聯合體成員不超過3家,聯合體合作方需簽署具法律效用的《聯合體協議》,並明確牽頭單位、本階段各方的團隊成員名單、分工以及工作比重等。聯合體成員不得再單獨或以其他名義與其他設計單位組成其他聯合體報名。
5.1.1.3 The applicant must be led by the design unit responsible for the design scheme, and the consortium has no more than 3 members. The consortium partners need to sign a legally valid “Consortium Agreement”. They shall specify the lead unit, the list of team members of the consortium ,and division of labor. Members of the consortium shall not form any other consortium with other design agencies to register alone or in other names.
( 4 )首席設計師從2000年1月至今具有至少1項TOD上蓋綜合開發、建築總規模超過2萬平方米的大型綜合交通樞紐上蓋開發項目的案例( 須為已建、在建、中標項目 ),須出席啟動會,並參加現場踏勘以及匯報評審等會議。
5.1.1.4 The chief designer has at least 1 cases of comprehensive property development of TOD and more than 20,000 square meters large-scale comprehensive transportation hub ( including bid-winning
projects or those completed or under construction ) since January 2000, and the chief designer must attend the kick-off meeting, and participate in on-site surveys and meetings for report and review.
2.報名時間
5.1.2 Registration time
開始報名時間為2021年4月1日( 北京時間 )
The registration start time is April 1, 2021 ( Beijing time )
報名截止時間為2021年4月14日17:00( 北京時間 )
The deadline for registration is 17:00 on April 14, 2021 ( Beijing time )
資格預審報名文件須在截止時間前送達至指定地點。資格預審文件以最終收到的紙質材料為准,在截止時間以後送交的材料不予受理。
The registration documents for qualification check must be delivered to the designated place before the deadline. In addition, we shall only base on the paper materials and will not accept any material submitted after the deadline .
( 二 )第二階段:概念方案編制及評審
5.2 The second stage: preparation and review for conceptual plan
設計應滿足方案徵集文件要求,達到概念性方案設計深度( 含投資估算 ),並提交成果著作權聲明及正式商務報價。入圍設計單位( 聯合體 )應以本項目的限價為上限提交正式商務報價,且正式商務報價( 各單價 )不得超過公開報名時提交的初步商務報價( 各單價 )。
The design should meet the requirements of the documents, and reach the level of conceptual design depth ( including investment estimates ), and should then be submitted with the copyright statement of the results and the commercial quotation. The shortlisted design unit ( consortium ) shall submit the official commercial quotation with the price limit of this project as the upper limit, and the official commercial quotation ( each unit price ) shall not exceed the initial commercial quotation ( each unit price ) submitted at the invitation or at public registration.
承辦單位將專門設置方案評審委員會,對入圍設計單位( 聯合體 )提交的成果進行評審,根據專家評審結果形成3個推薦方案,經有關決策程序最終確定1個中選方案。
The organizer will set up a review committee for the results submitted by the shortlisted design units ( consortium ). Then the committee will recommend three plans based on the review results, and finally determine a finalist through the relevant decision-making procedures.
( 三 )第三階段:合同履行
5.3 The third stage: contract matters
中選方案的設計單位( 聯合體 )將獲得設計合同,建築方案深化設計應滿足設計合同要求。
The selected design unit ( consortium ) will be awarded the design contract, and its design shall meet the requirements for the design contract.
六、日程安排
6. Schedule
| 階段stage | 時間date | 事項items |
| 第一階段
公開報名及資格預審 The first phase: ”publicregistration”and “qualification check” |
2021年4月1日
April 1, 2021 |
發布公告
issue announcement |
| 2021年4月14日
April 14, 2021 |
報名截止
The deadline for registration |
|
| 2021年4月19( 暫定 )
April 19, 2021 ( to be confirmed ) |
資格預審
Qualification check |
|
| 第二階段
概念方案編制及評審 The second stage: preparation and review for conceptual plan |
2021年4月22日( 暫定 )
April 22, 2021 ( to be confirmed ) |
項目啟動會、現場踏勘、答疑
kick-off meeting, on-site survey, Q&A |
| 2021年6月21日( 暫定 )
June 21, 2021 ( to be confirmed ) |
提交成果
submit result |
|
| 2021年6月28( 暫定 )
June 28, 2021 ( to be confirmed ) |
召開概念方案評審會
launch review meeting |
|
| 第三階段
合同履行 The third stage: contract matters |
— | 滿足設計合同要求
Meet the requirements agreed in the design contract |
註:以上時間均以北京時間為准,承辦單位保留調整日程安排的權利。
具體時間以項目啟動會公佈的日程安排為准。
Note: The above time is based on Beijing time, and the organizer reserves the right to adjust the schedule.
The specific time is subject to the schedule announced at thekick-off meeting.
七、相關費用
7. Related expenses
所有入圍設計單位( 聯合體 )提交的設計成果應滿足設計任務書要求,經專家評審委員會評審為有效成果的,將獲得相應的設計補償費。其中,中選方案的設計單位( 聯合體 )將獲得設計合同,不再額外獲得設計補償費,根據專家評審結果,作為推薦方案的另外2家設計單位( 聯合體 ),將各獲得設計補償費人民幣140萬元,其餘2家設計單位( 聯合體 )將各獲得設計補償費人民幣100萬元。
The design results submitted by shortlisted design units ( consortium ) should meet the requirements of the design assignment document. If the their results are evaluated as valid by the expert review committee, design units will receive corresponding design compensation fees. The selected design unit ( consortium ) will be awarded the design contract so it will not receive the design compensation fees. In addition, according to the review results by experts, each of the tow design units ( consortium ) with recommended plans will receive a design compensation fee of RMB 1.4 million, and each of the other two design units ( consortium ) will receive a design compensation fee of RMB 1.0 million.
八、組織機構
8. Organization agencies
主辦單位:重慶市寸灘片區開發建設領導小組辦公室
( http://www.cq.gov.cn/zwgk/zfxxgkml/szfwj/qtgw/202010/t20201016_8614425.html )
Host: Leading Group Office of Development and Construction of Chongqing Cuntan Area
承辦單位/簽約主體:重慶市江北嘴中央商務區投資集團有限公司
Organizer/ contract subject: Chongqing Jiangbeizui Central Business District Investment Group Co., Ltd.
組織單位:重慶市規劃設計研究院
Organization unit: Chongqing Planning & Design Institute
主辦單位及承辦單位有權根據具體情況確定相關活動日程,擁有本次方案徵集活動的最終解釋權。
The host and organizer have the right to determine the schedule of related activities according to the specific situation, and also have the final interpretation right of this solicitation.
組織單位負責此次方案徵集編制組織的具體工作,其經主辦單位或承辦單位確認發出的相關函件具有與其同等效力。
The organizing unit is responsible for the specific work of the host or the organization for the preparation of the solicitation, and the relevant letter issued by it has the same effect after confirmation of the host.
九、聯系方式
9. Contact
組織單位:重慶市規劃設計研究院
Organization unit: Chongqing Planning & Design Institute
聯系方式:洪女士( +8613709417170 )、賈女士( +8618696787830 )
Contact information: Ms. Hong ( +8613709417170 ), Ms. Jia ( +8618696787830 )
郵寄地址:重慶市渝北區規劃測繪創新基地3號樓802
Mailing address: 802, Building 3, Planning Surveying and Mapping Innovation Base, Yubei District, Chongqing
郵政編碼:401147
Postal Code: 401147
電子郵箱: cq_urbandesign@163.com
Email: cq_urbandesign@163.com
十、其他
10. Others
關於本次方案徵集具體要求,請見附件。
Please refer to the attachment for the specific requirements of this proposal solicitation.



