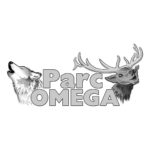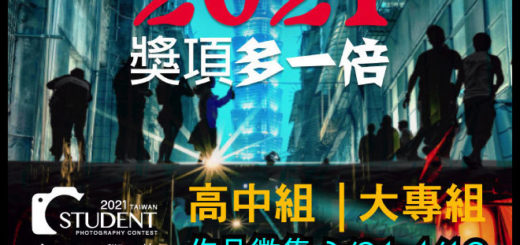2021 Parc Omega Design Competition
Radical Innovation is pleased to announce the Parc Omega Design Competition for 2021. Produced by Radical Innovation and sponsored by CITQ ( Corporation de l’industrie touristique du Quebec. This program is intended to provide architectural professionals and students, from any country or region of the world, working individually or in teams, with a platform to conceptualize a hospitality concept compatible with the environment of a nature park.
JUDGING PROCESS
Submissions will be judged based on the priorities of:
- Best Architectural Design
- Best Land Use Plan
- Best Sustainability Plan
OPPORTUNITY
The competition challenges architectural professionals and students to envision a 120-Key Hospitality Design Concept on the site of the Parc Omega in Quebec, Canada. Land plot maps and videos will be made available for consideration in design planning. The park is open daily year-round as would the hospitality venue.
The Hospitality Design Concept would highlight panoramic views and sightings. The underlying design elements speak to the ideas of family, sustainability and wildlife preservation. Designs should feature a check-in option, sleeping rooms, community space, as well as food & beverage concepts. See below for additional detail requirements.
It is the intent of the Parc Omega to have the winner of the competition or other submitters to be engaged in the further evolution of the project, should the project move to fruition and an appropriate agreement reached at the sole discretion of Parc Omega.
SUBMIT YOUR PROPOSAL
HOSPITALITY DESIGN, CONCEPT
- GRAND PRIZE 10,000 CAD
- 1st RUNNER UP 5,000 CAD
DATES
- 2/15/21 Call for “Parc Omega Special Edition” Entries Opens
- 6/14/21 Entries Closes
- 6/2021 Jury Deliberation
- 7/2021 Grand Prize & First Runner Up Announcement
PROJECT DETAILS
SUBMISSION DETAILS
In addition to a clear and compelling brief, all entries should be accompanied by design renderings, and cost analysis/projected budget. Narrative and renderings to be entered in a PDF format less than 100 MB. PDF must have no names of Entrants for blind jury review. Projects previously submitted for awards or competitions are ineligible.
A panel of jurors will then evaluate the entries based on their originality, creativity, design, feasibility, viability, impact and complimentary use of allotted property with the priorities noted above.
The competition will consist of one round. Prizes will be awarded at the discretion of the jury.
Prize winning submissions will be notified by email and may be displayed at the park and may be published across multiple media outlets upon announcement.
Winning submissions will become the property of the subsidiary of the holding company for Parc Omega for their sole use.
BUDGET
All submissions must be accompanied by a projected budget.
HOTEL STUDY
The hotel project was the subject of a market study by Horwath.
It emerges from this study that the development of a hotel meets a need in the region and can promote tourist visits to the Outaouais region.
The study recommends the construction of a hotel consisting of the following:
A variety of accommodation totaling 100 to 120 rooms & suites aiming for a 4-star classification by the CITQ ( Corporation de l’industrie touristique du Quebec, https://citq.qc.ca/fr/index.php )
A theme focused on interconnectivity with nature, wildlife and other Parc activities.
Highlighting the parc values ( conservation of the natural resources, Eco lodging, self-sustainability… )
· One or two restaurants ( approx. 120 to 160 seats )
· A bar area ( approx. 30 people to 50 people )
· A multi-functional conference center. In and outdoors ( approx. 700 sqm )
· Recreational facilities for children
· A wellness center.
· An indoor swimming pool and gym.
SITE INFORMATION
Visit https://www.parcomega.ca/en/accommodation/ to view single family accommodations currently available at the park. Land plots and drone footage will be available to assist in your design submissions.
Additional considerations should include the rocky and wetland terrain and the requirement for septic needs.
CONNECTION TO THE PARK AND ITS VALUES
The accommodation structures should blend into the park’s natural surroundings and not be a separate element. It is therefore imperative that, in its architecture design and interior decoration and the methods in which it is operated, there can be a clear link with the Park and its core values.
We are very much committed to respecting the environment and receiving a sustainability certification must be part of the concept. The hotel will be commercialized largely by means of Parc Omega.
The hotel could be made up of one or more building linked by walkways or footbridges allowing guests to observe animals.
ACCOMODATION
The building( s ) could be installed in an area by the lake or set back ( see map ), thus creating an area around the hotel with roaming animals.
TYPE OF BUILDING
The building should not be too high and give the impression of a block. The view of the lake needs to be preserved.
The project can be broken down into one or more buildings.
In general, accommodation should be designed to provide basic comforts while encouraging guests to take advantage of the hotel’s facilities as well as the surrounding service core.
The hotel will also have to provide for the adaptation of a number of units to accommodate people with reduced mobility.
According to the accessibility requirements of the Régie du bâtiment du Québec, 10% of the inventory of a hotel establishment must be able to accommodate this clientele.
Due to its location on the site of an animal park, some units of the hotel should have a view of animal enclosures,
The building ( s ) should have windows or terraces for viewing animals. All areas intended for guests must benefit from natural light.
Land plots and drone footage will be available to assist in your design submissions.
Additional considerations should include the rocky and wetland terrain and the requirement for septic needs.
WELCOME AREA
The entrance hall should be large enough to accommodate the arrival of groups and should have a relaxation area and a business center.
Given the different categories of targeted clientele, cross-traffic should be avoided as much as possible, especially for the business seminar part, which should not mix with people going to the spa.
RESTAURANT
Development of a restaurant ( one or two locations ) offering both accessible and sophisticated cuisine in a friendly atmosphere that complements its surroundings.
The restaurant will be accessible to hotel customers and visitors to Parc Omega, but also to people outside.
The use of outdoor terraces is also essential because of the view it could offer of the animals and the natural environment of the park.
The dining room( s ) should be able to serve three meals a day and should be decorated in accordance with the theme and style of the hotel. The presence of animals on the site would be enhanced by abundant fenestration.
The restaurant( s )’ kitchen could also provide service for meeting and banquet functions, in addition to providing room service to hotel guests.
CONFERENCE CENTER
Divided as follows:
1 large room which should be flexible and easy to be divided into two to three smaller sections.
4 to 5 smaller rooms some of which could be combined to make a larger room.
A foyer area giving access to the main room. This foyer will be used both for holding coffee breaks and for pre-function events, such as cocktails and welcoming participants.
The meeting rooms and the foyer must present an image reflecting the overall theme of the hotel and must include exterior windows allowing natural light to let in.
Meeting and banquet facilities should be easily accessible from the Welcome Area
Small, finishing, kitchen areas should be strategically located with connecting corridors to as many banqueting rooms.
Support facilities: public toilets, changing rooms, telephones, coordination office, business centers, storage areas, etc
WELLNESS CENTER
We recommend that the Spa be arranged as follows:
- Treatment rooms ( massages and treatments, etc. )
- Private changing rooms for men and women
- Finnish sauna
- Steam bath
- Indoor and outdoor hot tubs
- Cold pool
- Relaxation areas
- Retail counter where it will be possible to buy exclusive products
- A reception area dedicated to the spa center
- Recreational facilities
Recreation and relaxation facilities are an important component of a hotel that welcomes families.
In view of the targeted clientele, the complex must have an indoor swimming pool with a slide.
Adjacent to the pool, a hot tub should be included.
The addition of a seasonal outdoor pool should also be considered. This pool could be annexed to components of a Nordic spa, such as whirlpools, cold baths, sauna, and four-season outdoor hammam. ( link with the spa )
Recreational facilities for the youngest of family customers. ( games room within ).
CAR PARKING
The approximately 150-space car park must not be visible from the hotel either because of the relief or the vegetation, while preserving a circuit for depositing luggage or for people with reduced mobility.
OTHER FACILITIES
Office areas for administrative departments, including general management, accounting, reception, sales and marketing, catering, management and coordination of meetings and banquets, etc.
An entrance hall and a reception area of sufficient size to welcome individual and group clients, as well as a warm relaxation area, with a natural fireplace, comfortably furnished with the aim of instantly announcing the product.
Storage areas for suitcases, carts and other items associated with arriving customers
A business center with a minimum of two computers, a printer, a fax machine, and free high-speed Internet access. We recommend that this room be provided with access controlled by a coded key card to protect the equipment.
Housekeeping storerooms should be located throughout the Parc’s accommodation areas to provide linen storage and equipment.
Throughout the parc in, strategic location, a selection of vending machines and sanitary facilities should be available.
Sufficient areas for staff including changing rooms, toilets, a small cafeteria as well as housekeeping and technical maintenance functions.




